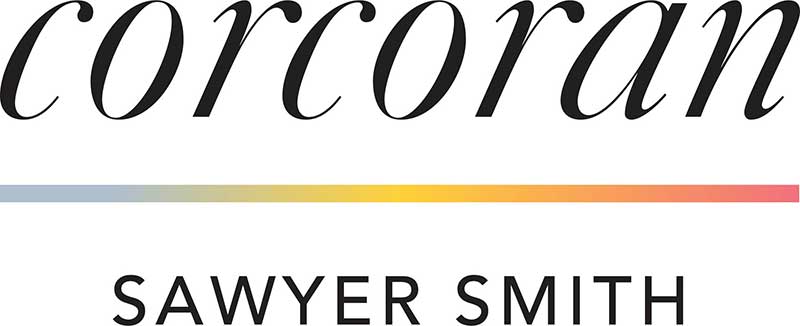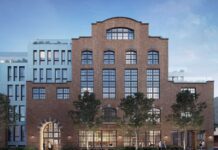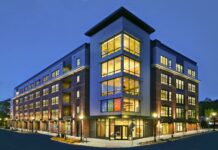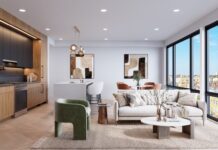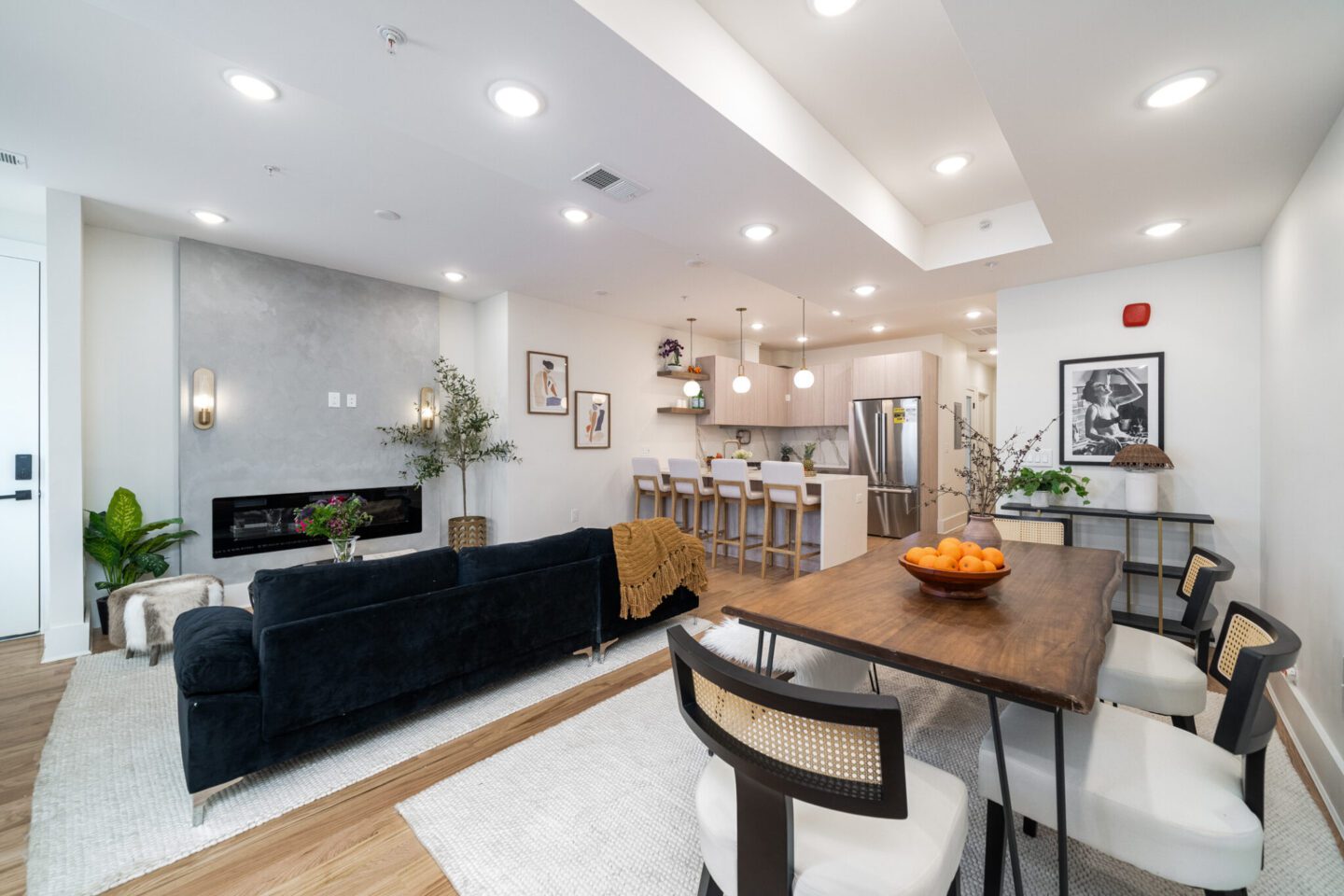
Modern sophistication melds seamlessly with classic charm in this beautifully reimagined Jersey City project by Naomi and Michelle, co-owners and founders of We. Build. This. – a visionary, female-owned development company known for blending contemporary design with timeless tradition. Now, three thoughtfully designed homes, each offering private outdoor spaces, have hit the market, showcasing the duo’s dedication to quality and detail.
Cutting-edge design ensures each three-bedroom and two-bathroom home features a range of contemporary comforts and conveniences, along with stylish fixtures and finishes. We. Build. This. was hands-on throughout the design and build process, ensuring the highest quality products were selected.
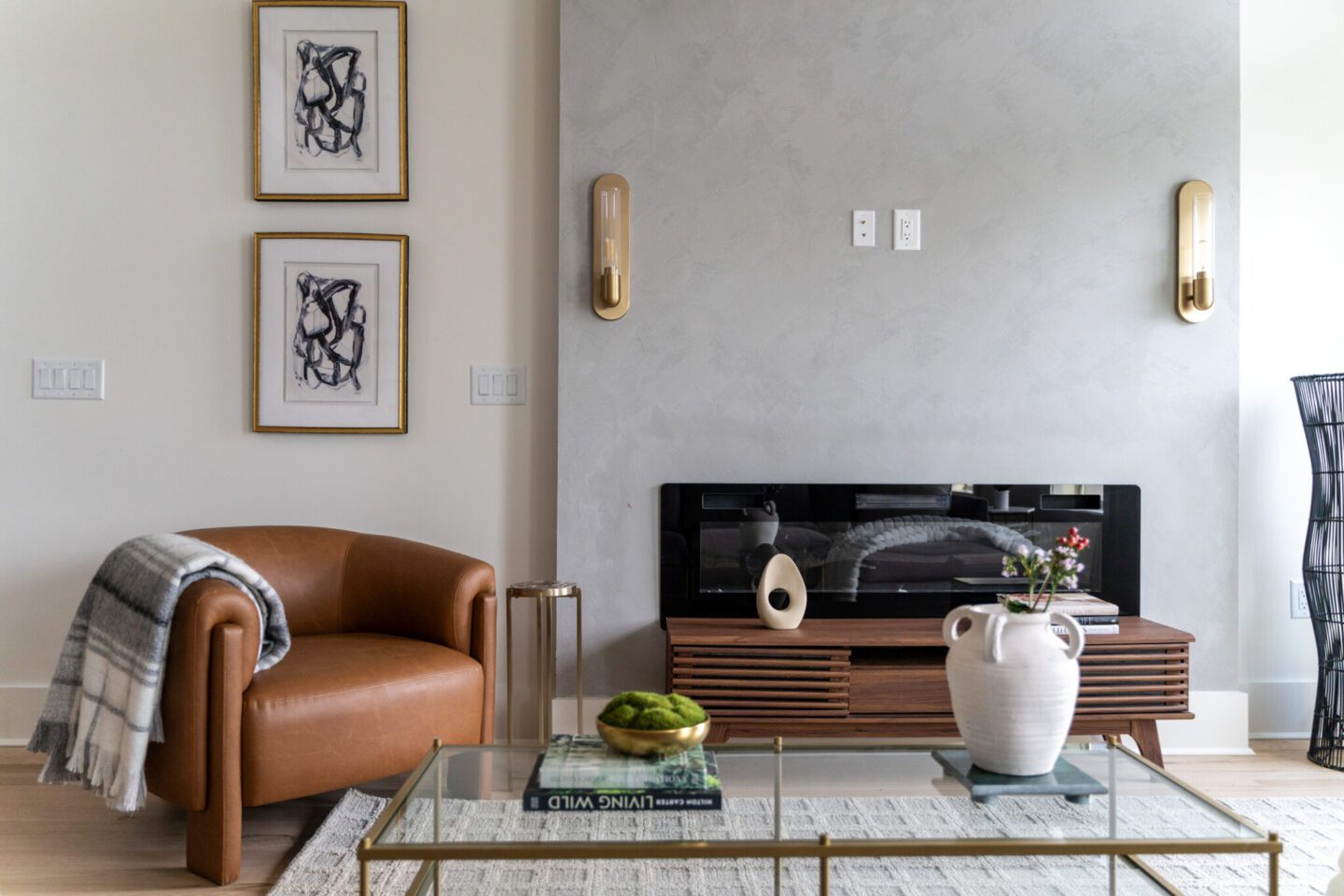
The bright and welcoming open living spaces feature white oak select grade hardwood floors throughout, along with designer wallpaper. Multiple windows invite natural light inside, supported by West Elm lighting. Stunning, lime-washed Venetian plaster fireplaces take center stage in the spacious living rooms, creating a relaxing space to unwind or host gatherings.
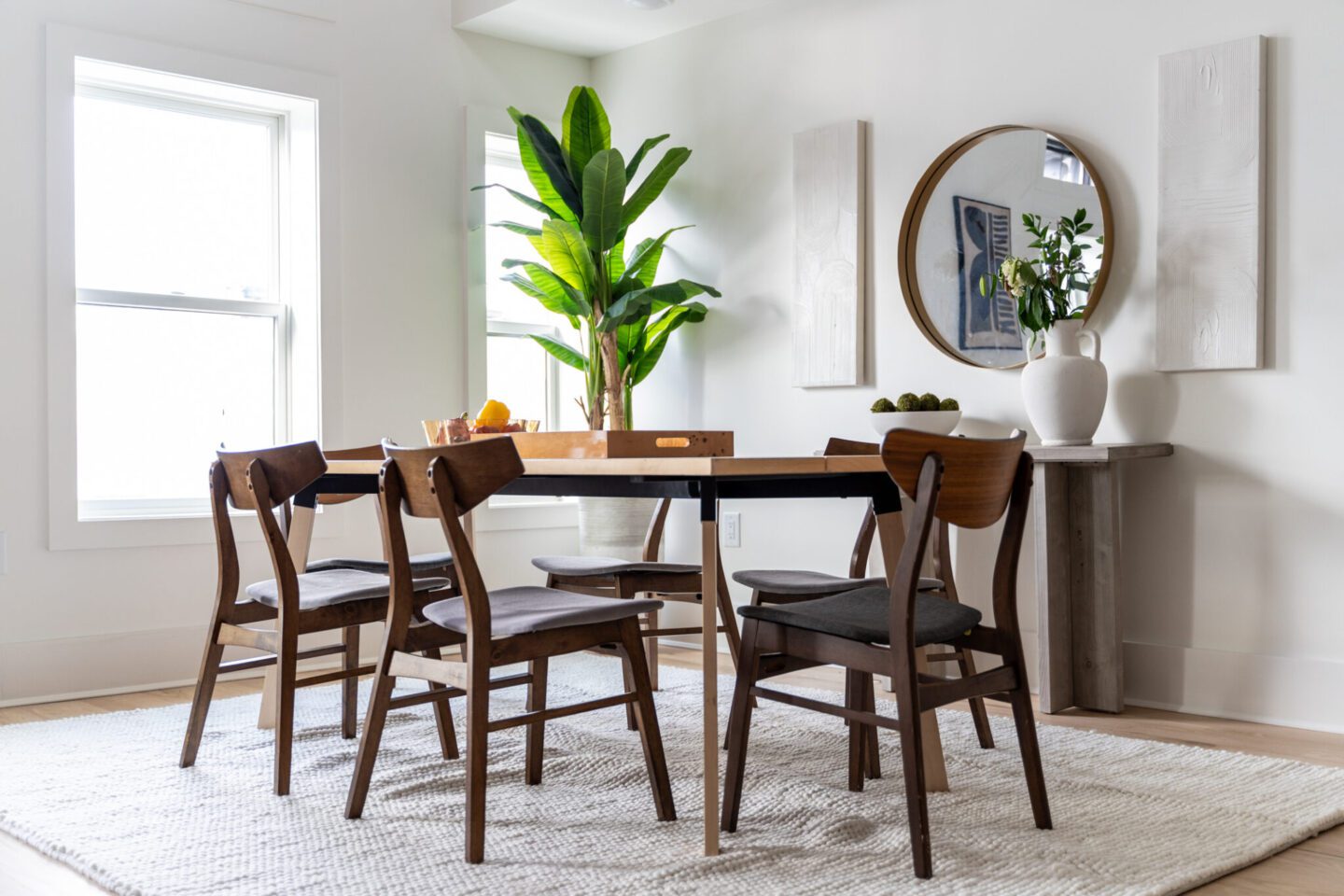
Custom kitchens are sure to impress with sleek white quartz countertops and four-seater breakfast bars. Herringbone veneer custom cabinetry offers ample storage, while the imported Spanish spice rack and lazy susan offer extra convenience. A suite of Bosch stainless-steel appliances — including a microwave drawer and touch hood with exterior ventilation — provide everything chefs need to whip up delicious meals.
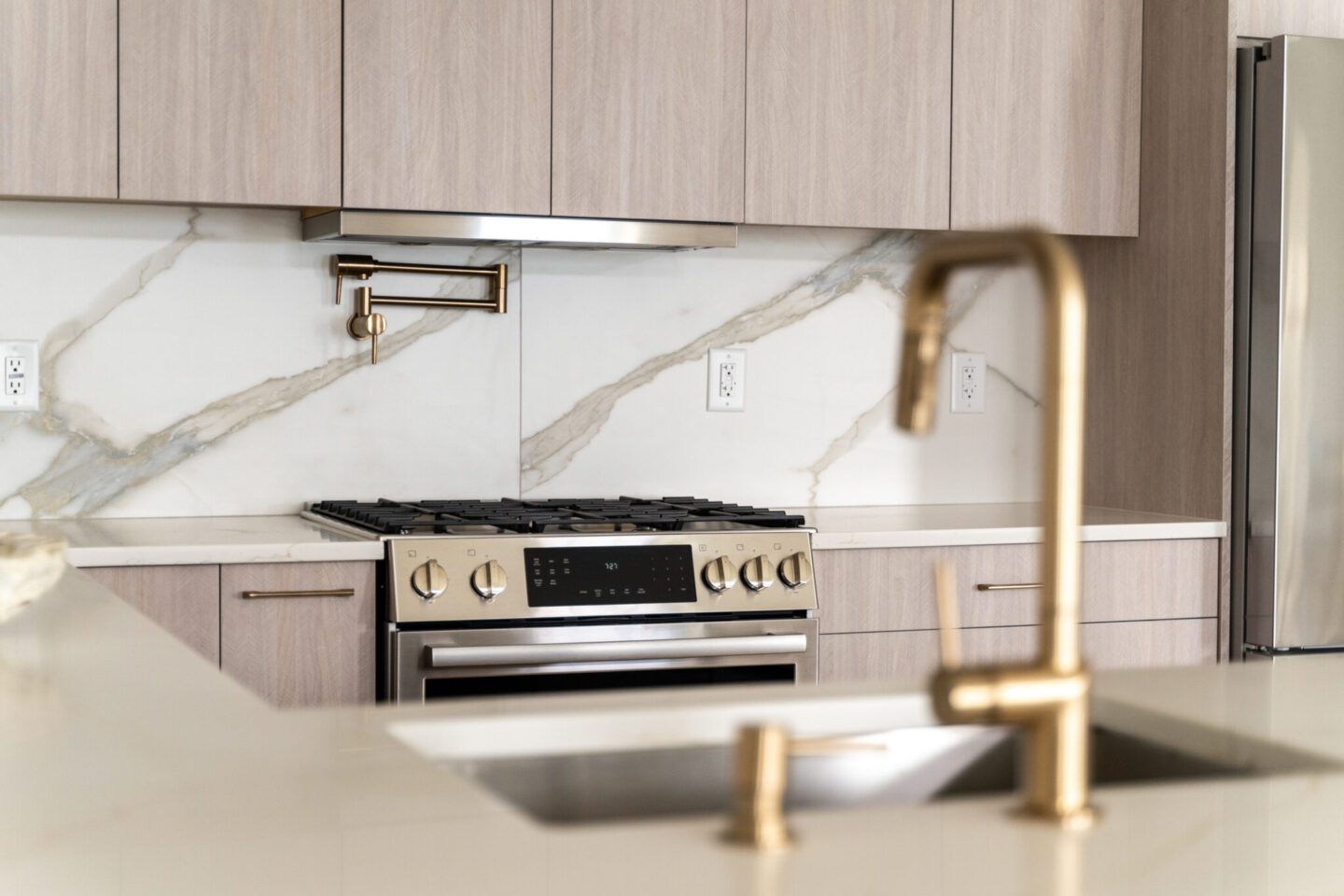
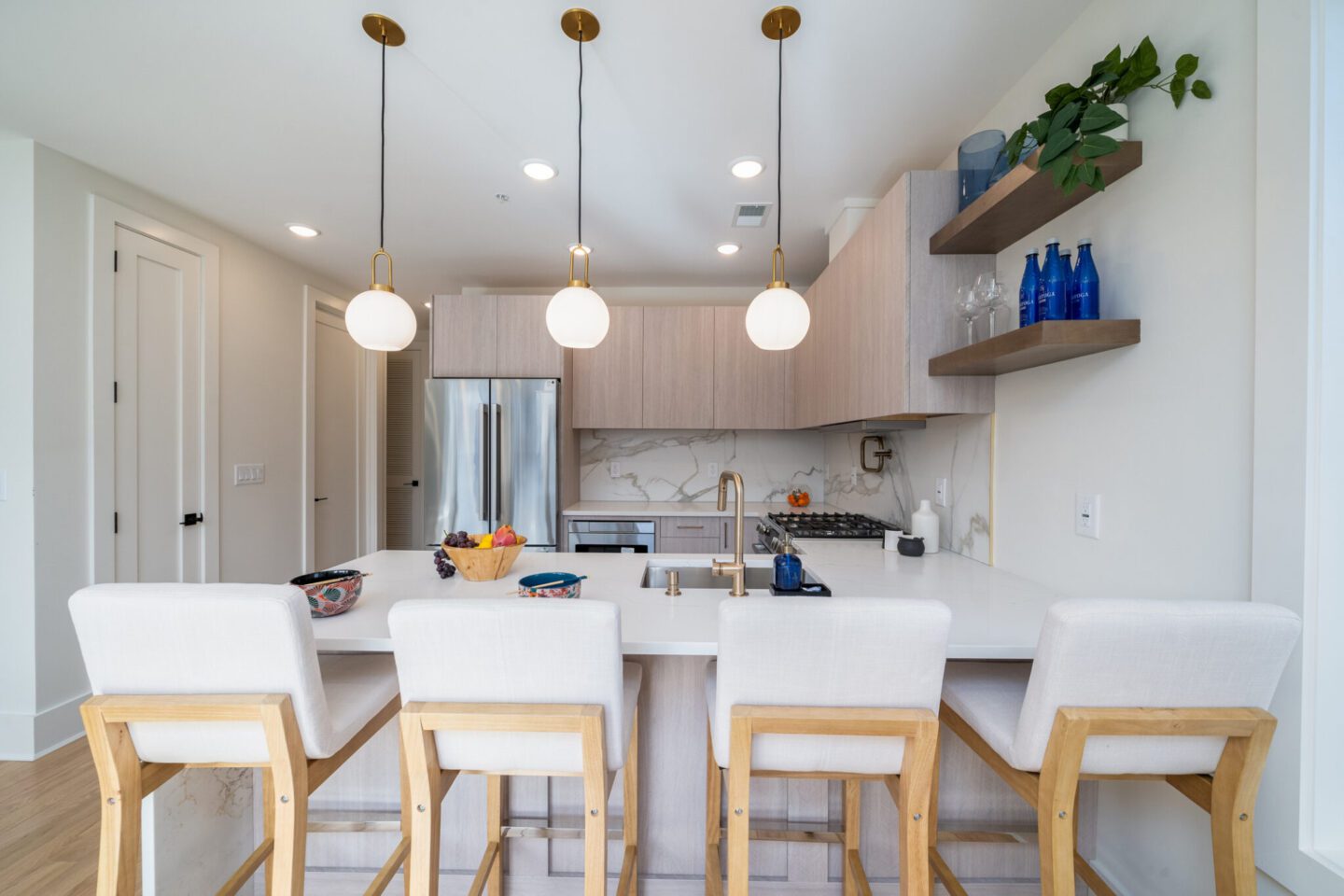
Each home’s primary bedroom includes a walk-in closet and an ensuite with a double vanity, chic tiling, and a large glass shower. The additional bedrooms have built-in closets and the additional full bathrooms include tub-showers. The homes also contain carefully considered conveniences, such as in-unit washer/dryers, copious storage space, and built-in speakers in each outdoor space.
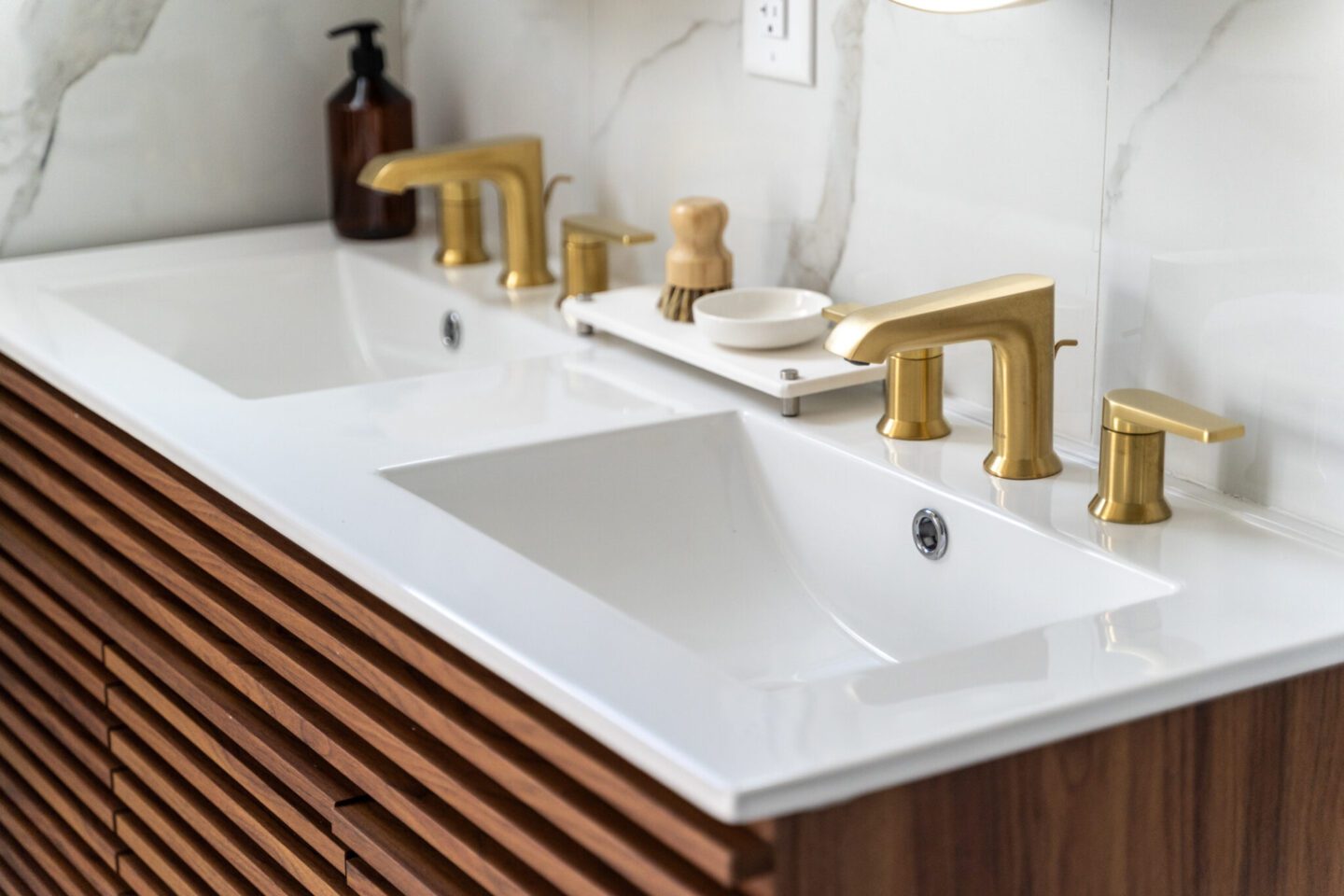
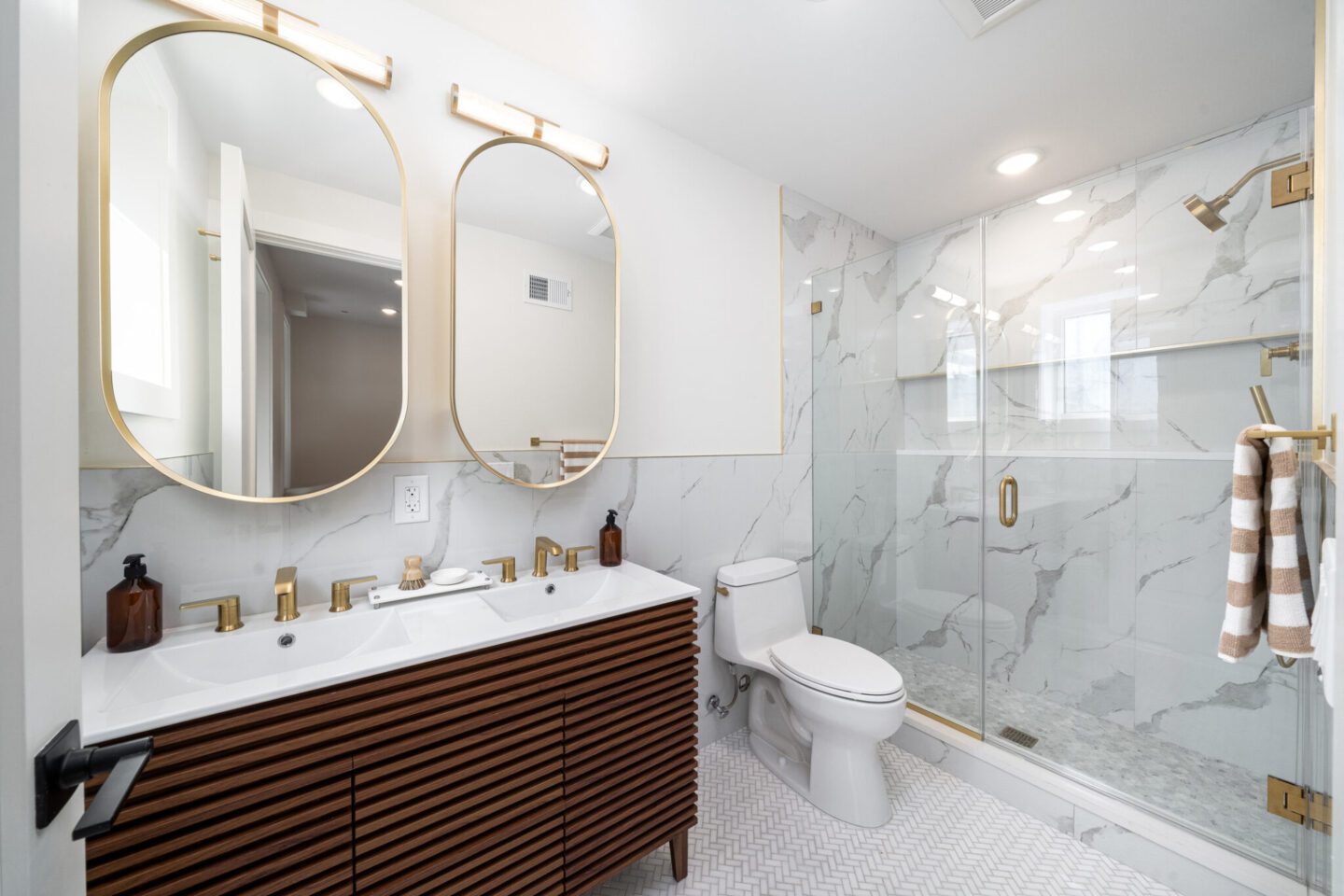
Unit 1 boasts a beautifully landscaped, private backyard, seamlessly accessible through sliding doors in the primary bedroom. The fully fenced outdoor oasis is perfect for alfresco dining, featuring a covered, paved area for year-round enjoyment. Meanwhile, the lawn offers a lush retreat for furry companions to play.
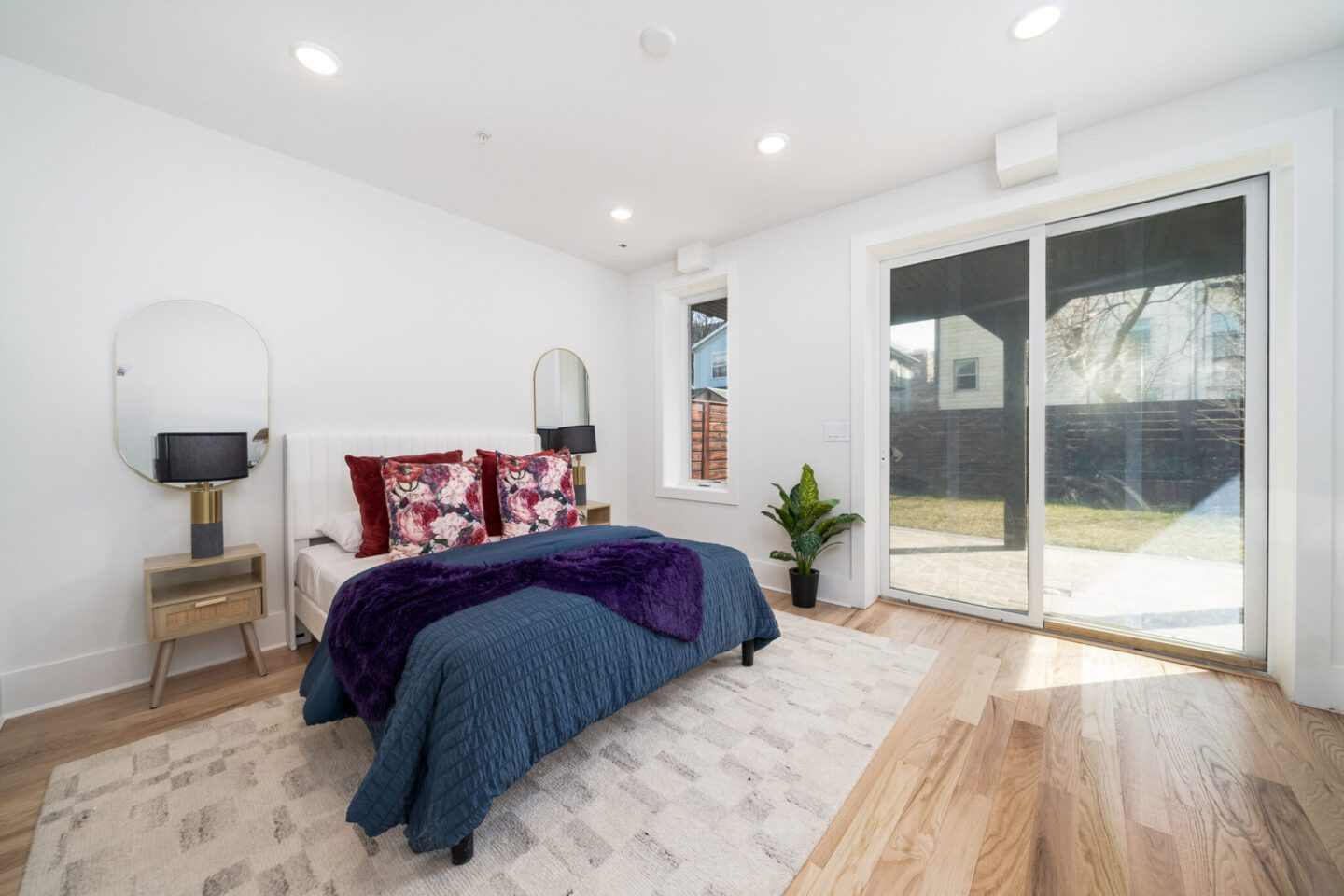
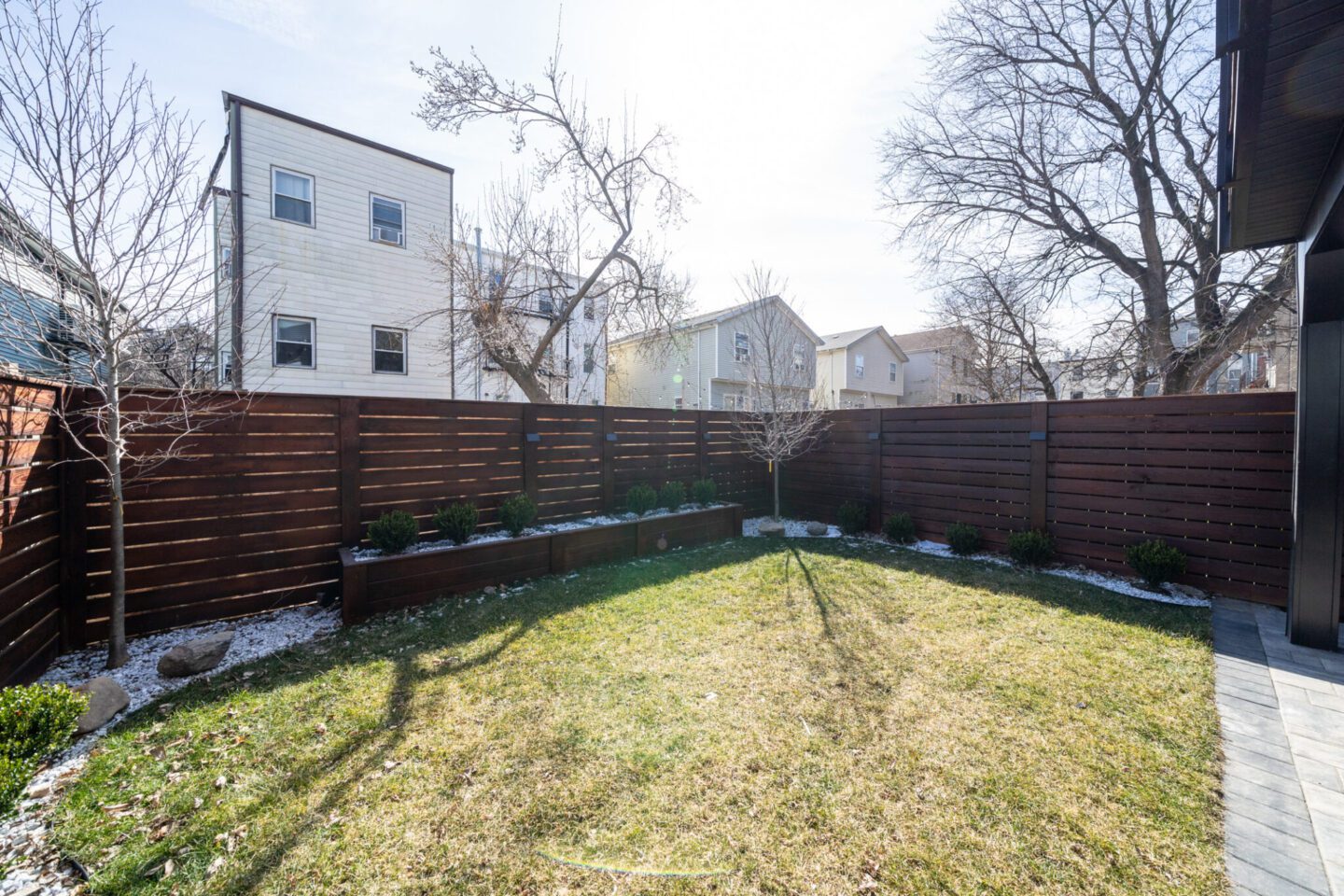
Unit 2 offers a private terrace, perfect for enjoying a favorite drink while taking in the fresh air. Accessible through sliding glass doors from the living area, this outdoor space is ideal for both relaxing and entertaining.
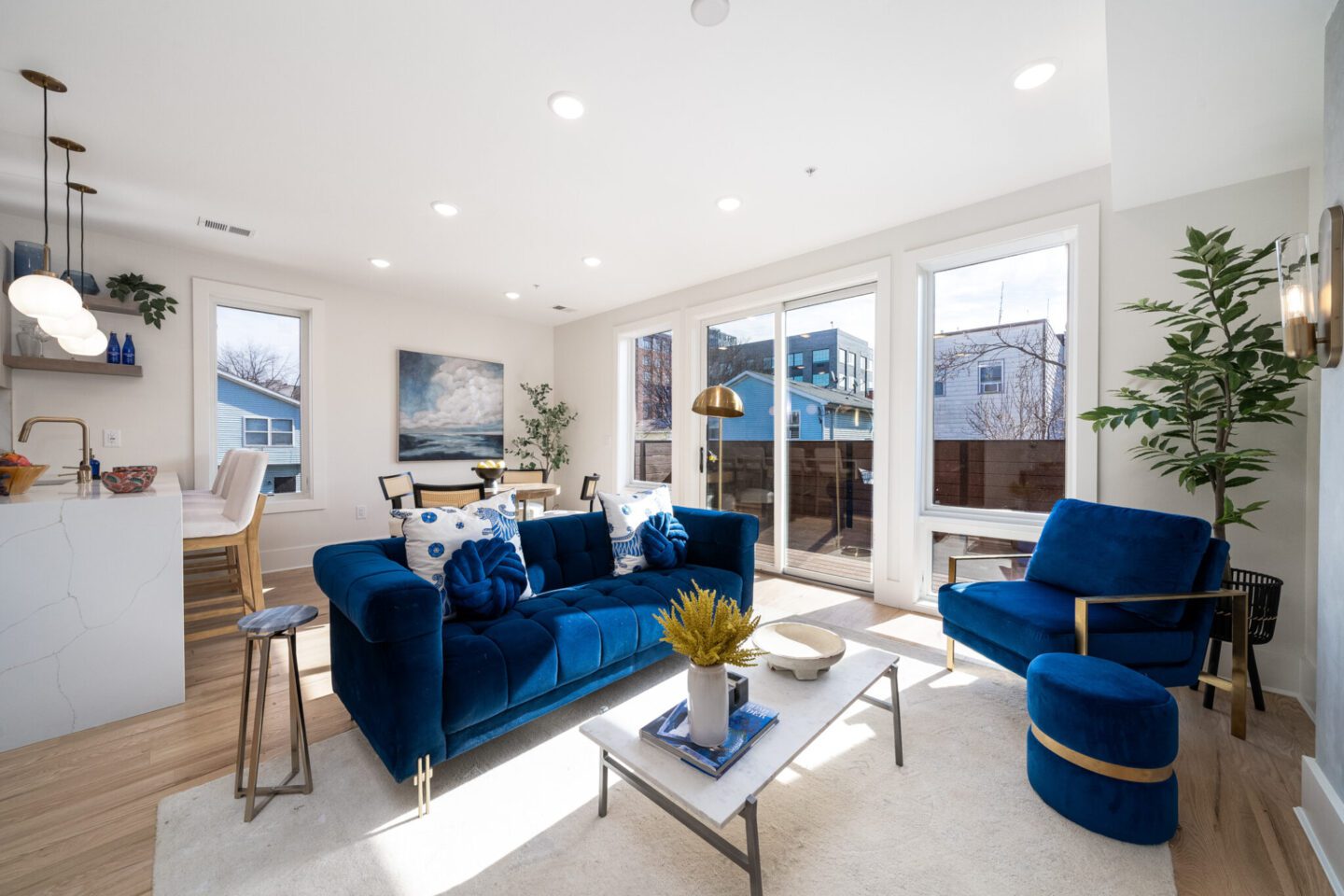
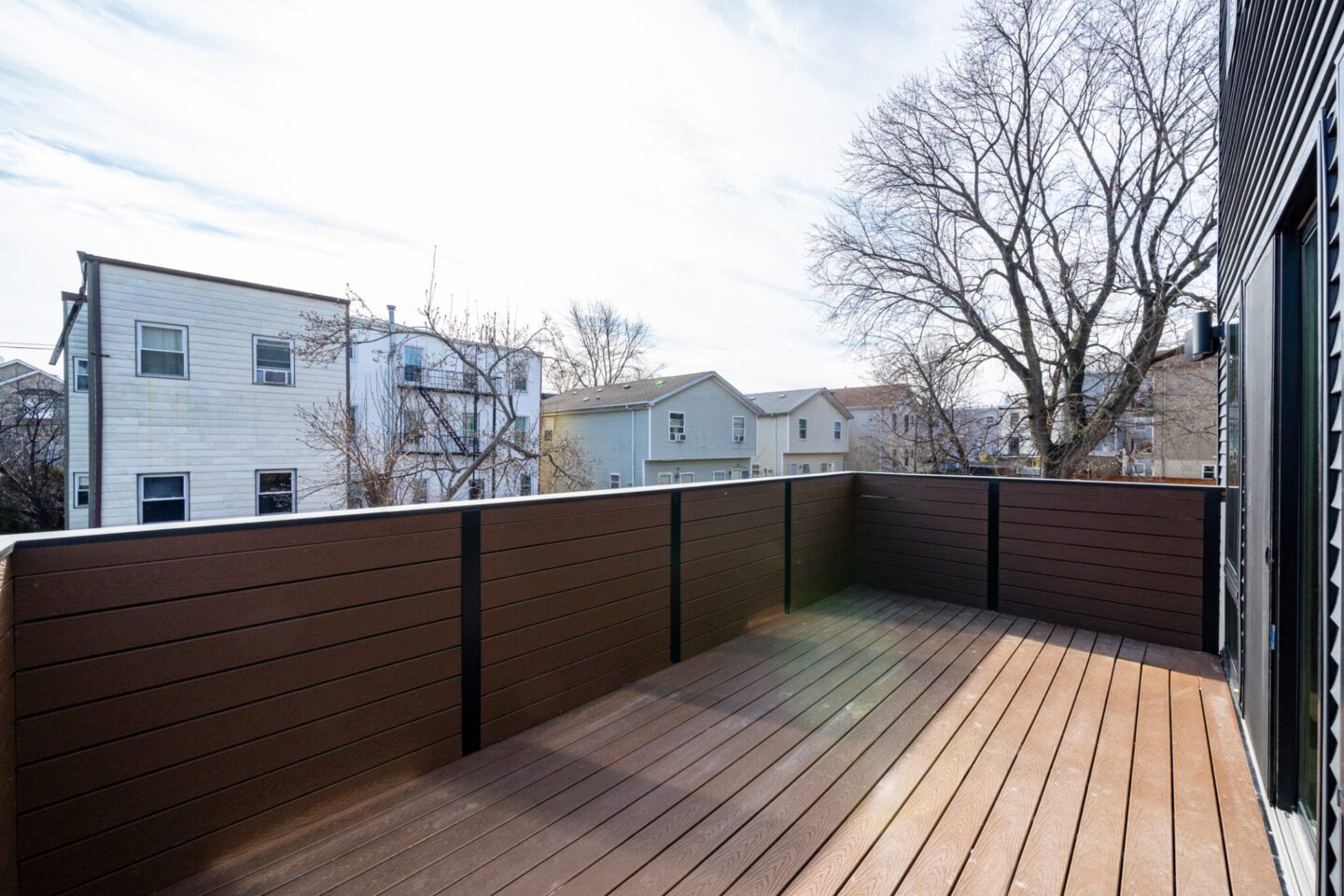
Unit 3, on the upper floor, boasts double-high ceilings and a mezzanine with a custom, glass railing. This home includes an additional living space and a powder room on the mezzanine level. The extra living space has a sleek dry-bar and wine refrigerator, and provides direct access to the spectacular rooftop retreat. Showcasing panoramic views, the rooftop offers an ideal space for entertaining, adding to the exceptional lifestyle this home provides.
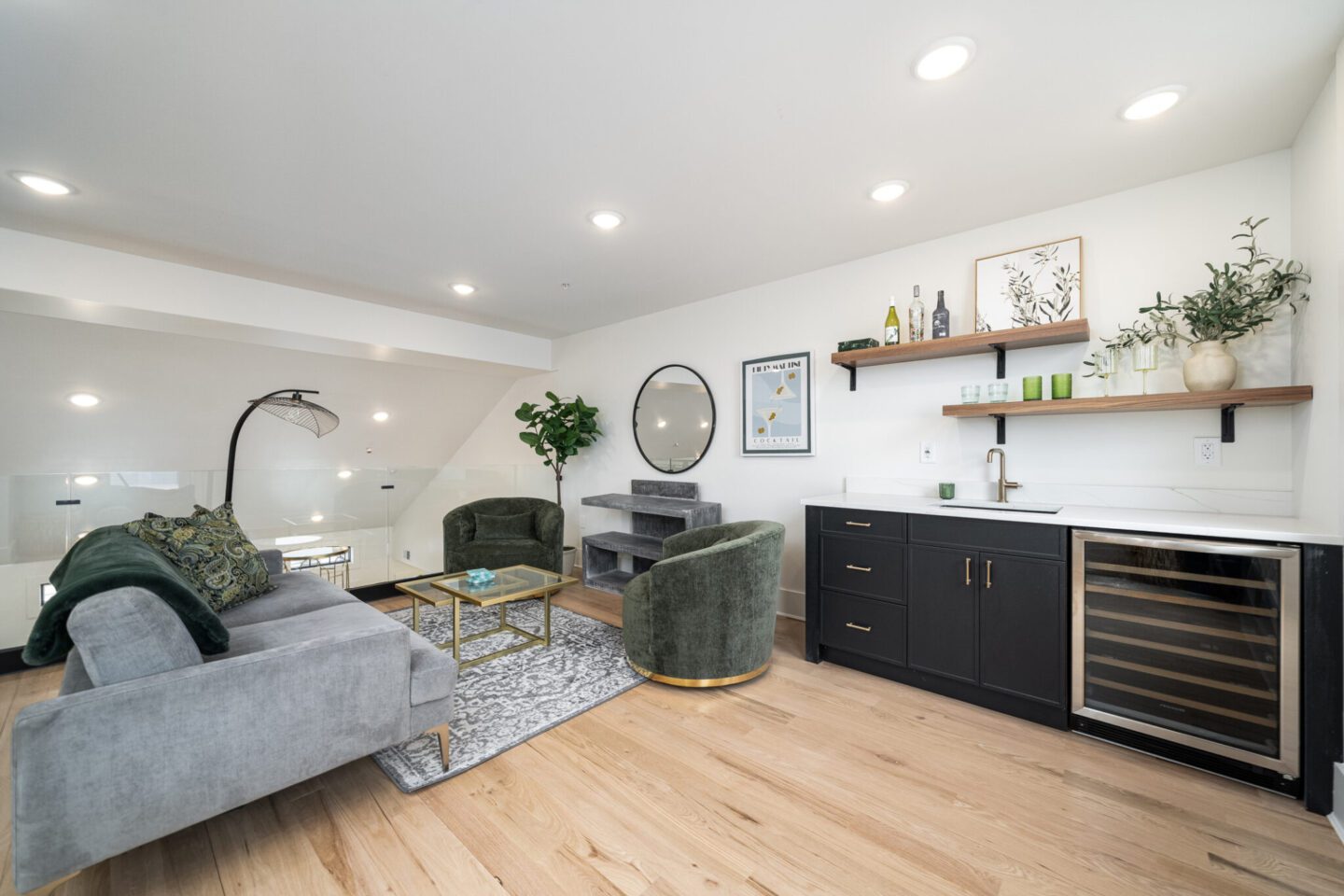
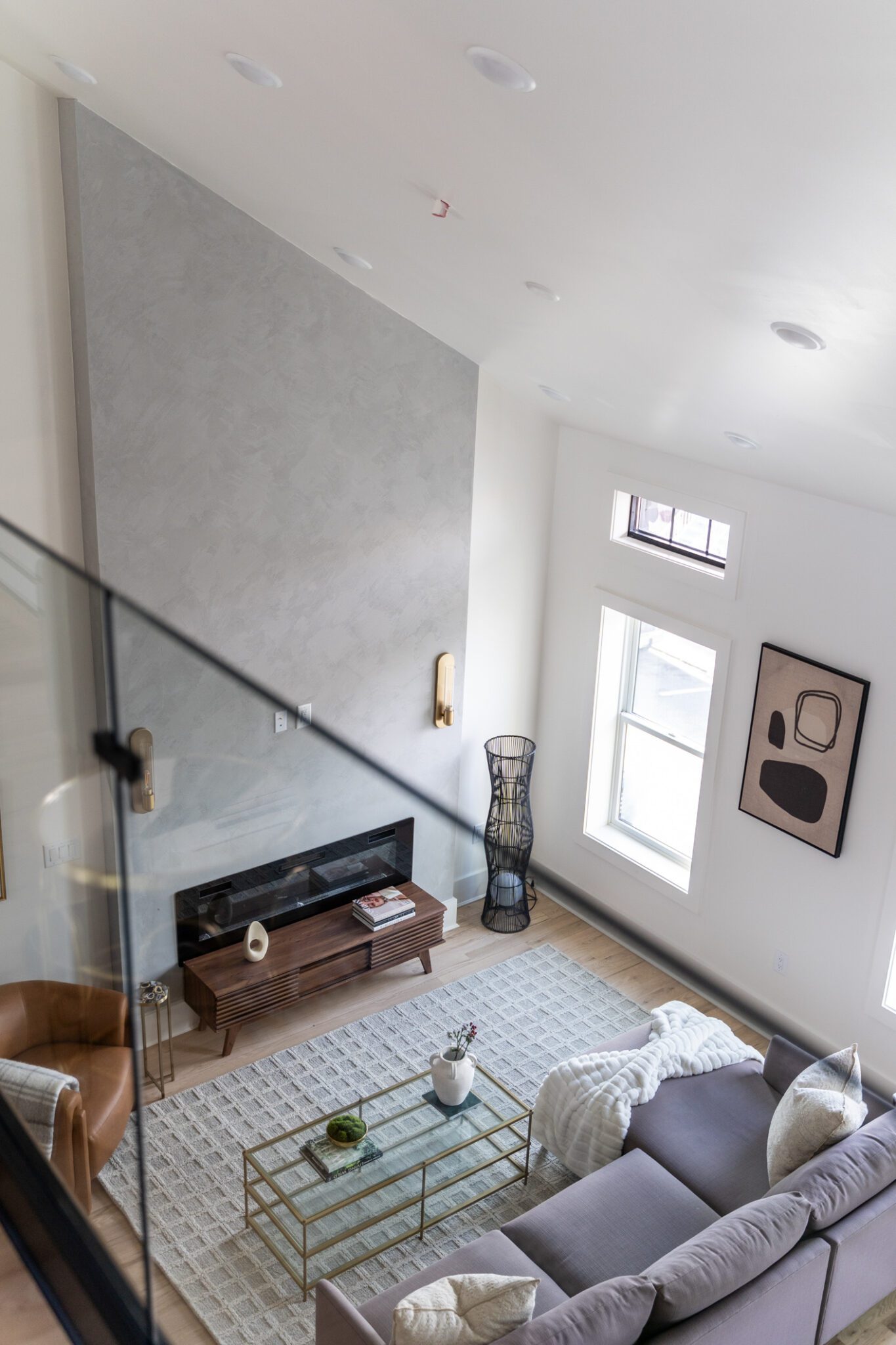
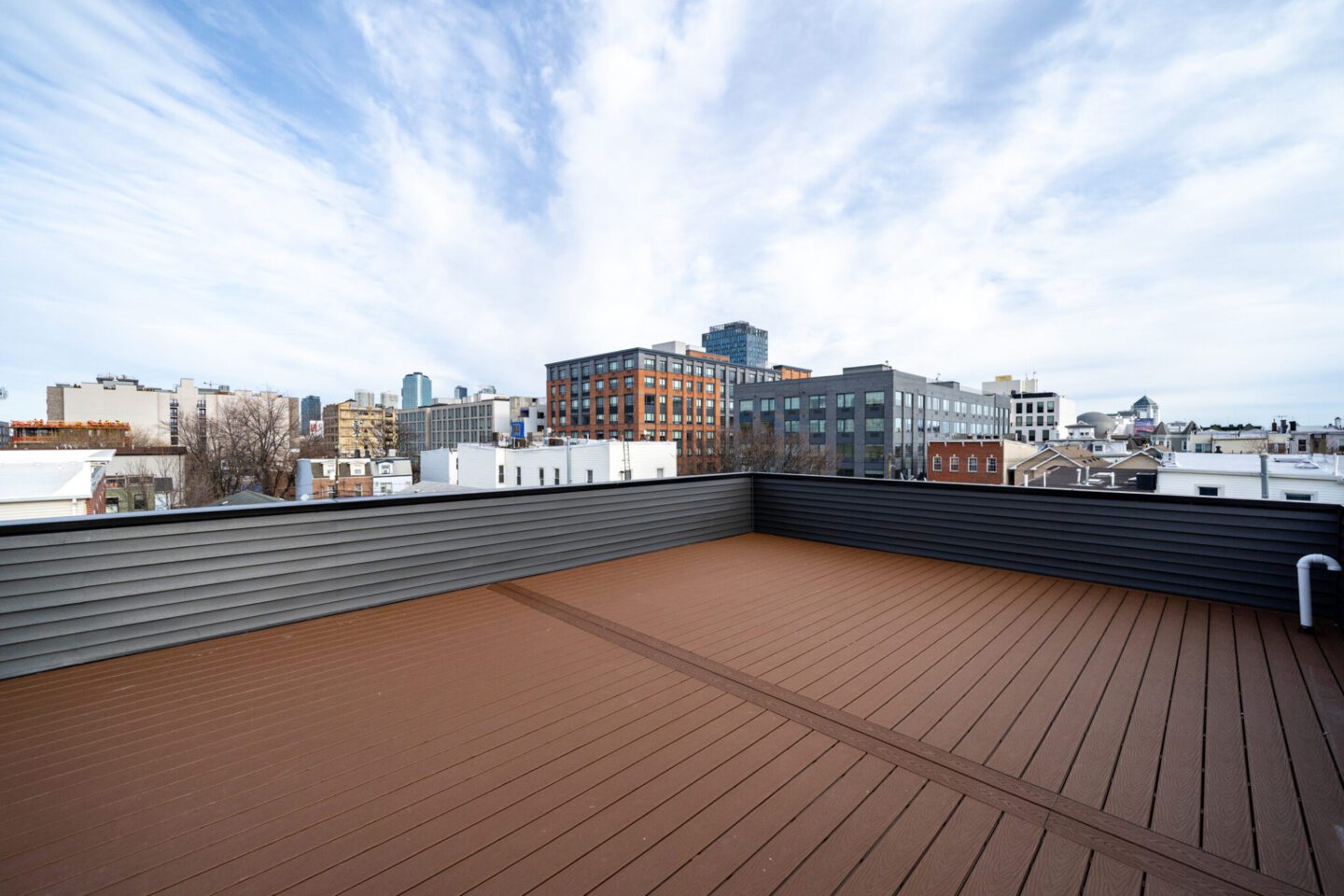
Located in the Bergen-Lafayette neighborhood, close to Downtown Jersey City and blocks from the expansive Liberty State Park, these homes are well-positioned to access all essential Jersey City amenities. Enjoy browsing the local boutiques or dining at a variety of cafes and restaurants and discovering a new favorite coffee shop. The location also benefits from an easy commute via the Light Rail with NYC PATH and ferry transfers.

Developed by We. Build. This., who are dedicated to creating modern spaces with a touch of tradition for the Jersey Cityscape, 332 Whiton Street has three lovely homes to choose from, each with a different private outdoor space:
Unit 1 is asking $749,000
Unit 2 is asking $825,000
Unit 3 has an accepted offer and is currently under contract.
We. Build. This. is excited to share their vision and bring to market a new addition to Whiton Street, in the booming area of Bergen-Lafayette.
For more information or to arrange a viewing, please contact Megan Gülick of Corcoran Sawyer Smith at 551-697-5158 or [email protected].
Listing: Units 1, 2 and 3, 332 Whiton Street, Jersey City
Asking: Unit 1 $749,000, Unit 2 $825,000, Unit 3 $1,049,000/under contract
Brokerage: Megan Gülick of Corcoran Sawyer Smith
