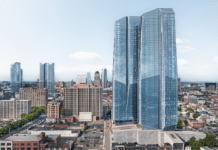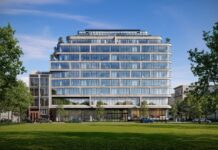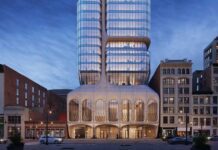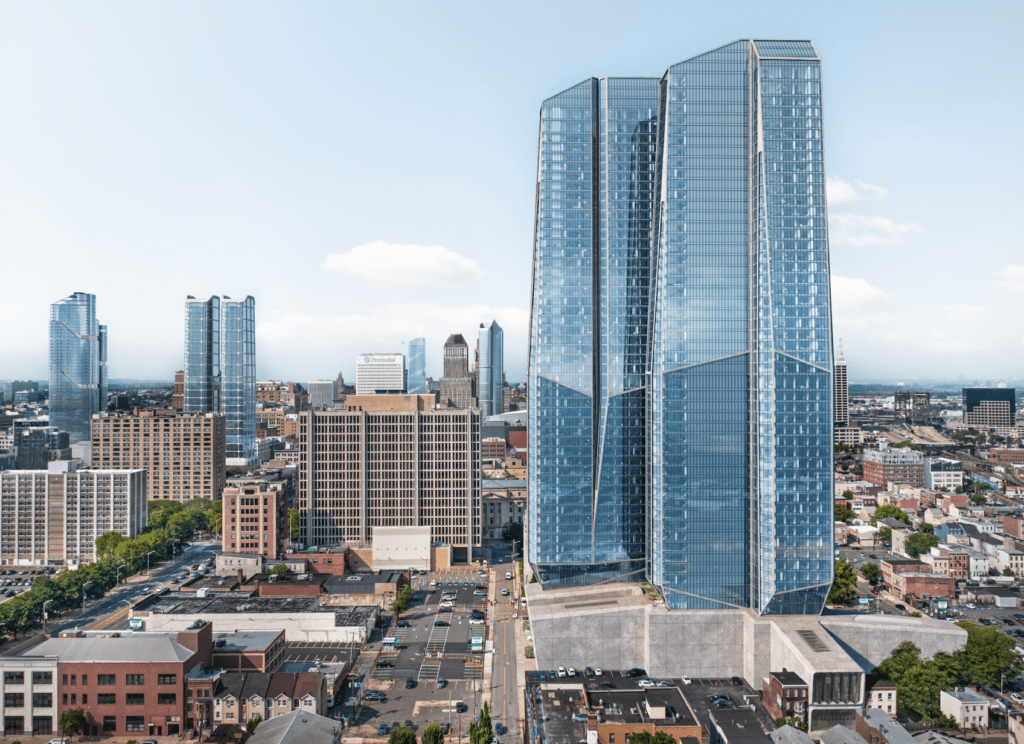
The ever-changing skyline of Downtown Newark should be getting another pair of glass-heavy towers, as an ambitious project just a few blocks from the Prudential Center has been green-lit.
During their May 20 meeting, Newark’s Central Planning Board approved an application for a project known as Mulberry Pointe. The land is across the street from the U.S. District Courthouse and spans just about 1.1 acres; the properties include 7-9, 11, 13, and 15 Beach Street; 313-315 Mulberry Street; 50-52 East Kinney Street; and 36, 38, 42, and 44 Orchard Street.
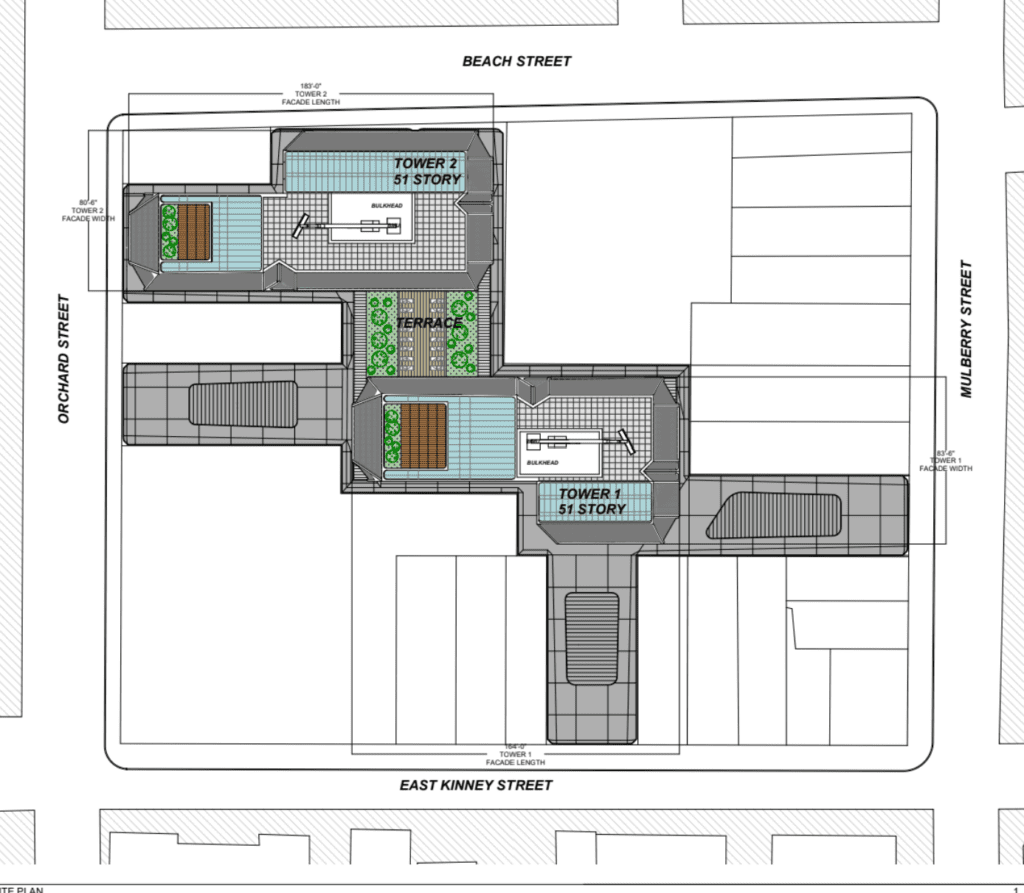
The project comes from KS Group and GIGA Holdings, who are behind several of Newark’s biggest developments including the Summit Tower. INOA Architecture, which has worked on plans for several towers in Newark including Halo, designed the project.
The matter was first heard by the city’s Central Planning Board in March but ended up being tabled. Attorney Rob Simon, who represents Paramount Properties and other nearby owners, objected to the development during the meeting by claiming that improper public notices were provided.
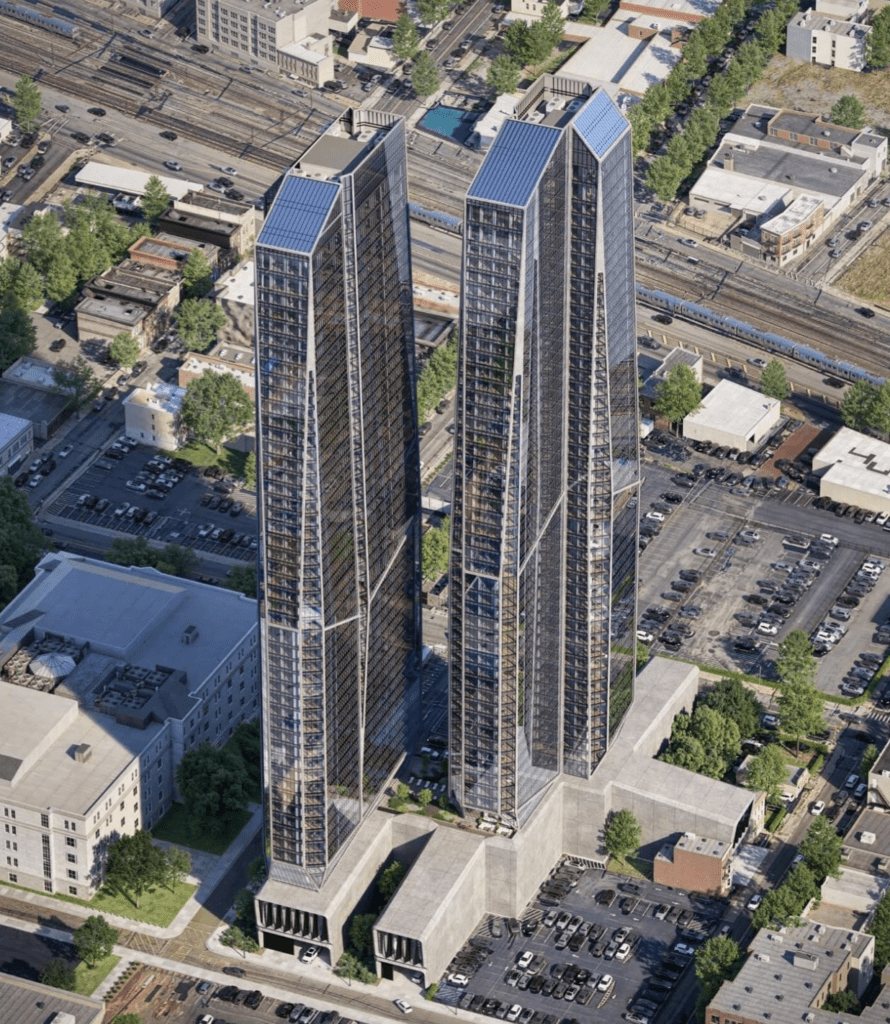
Some back and forth ensured when an attorney for KS Group claimed during the same meeting that the objections stemmed from a failed land sale that was allegedly in place between the parties.
The plan was nonetheless approved, with architect Murat Mutlu stressing during his presentation to the board that nearby property owners can still potentially build high rises on their nearby lots.
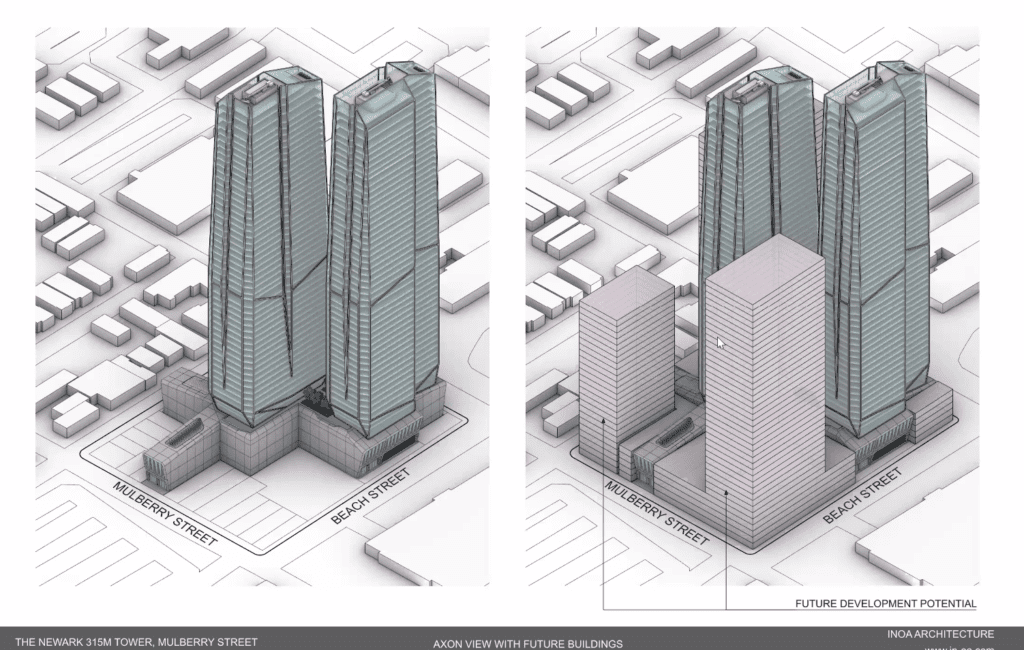
The approved Mulberry Pointe will consist of a three-story podium under two 51-story mixed-use towers. The plan includes 1,008 dwelling units, which would comply with Newark’s 20% affordable housing requirement and create 203 affordable units.
The residences break down as units break down as 146 studios, 537 one-bedrooms, 283 two-bedrooms, and 42 three-bedrooms. The first tower would have 427 units, while the second tower would have 581 units.
The plan includes 388 valet parking spaces, with vehicular access from Orchard Street through an ingress driveway. The second and third levels of the podium will be used for vehicle parking, including stacked parking equipment.
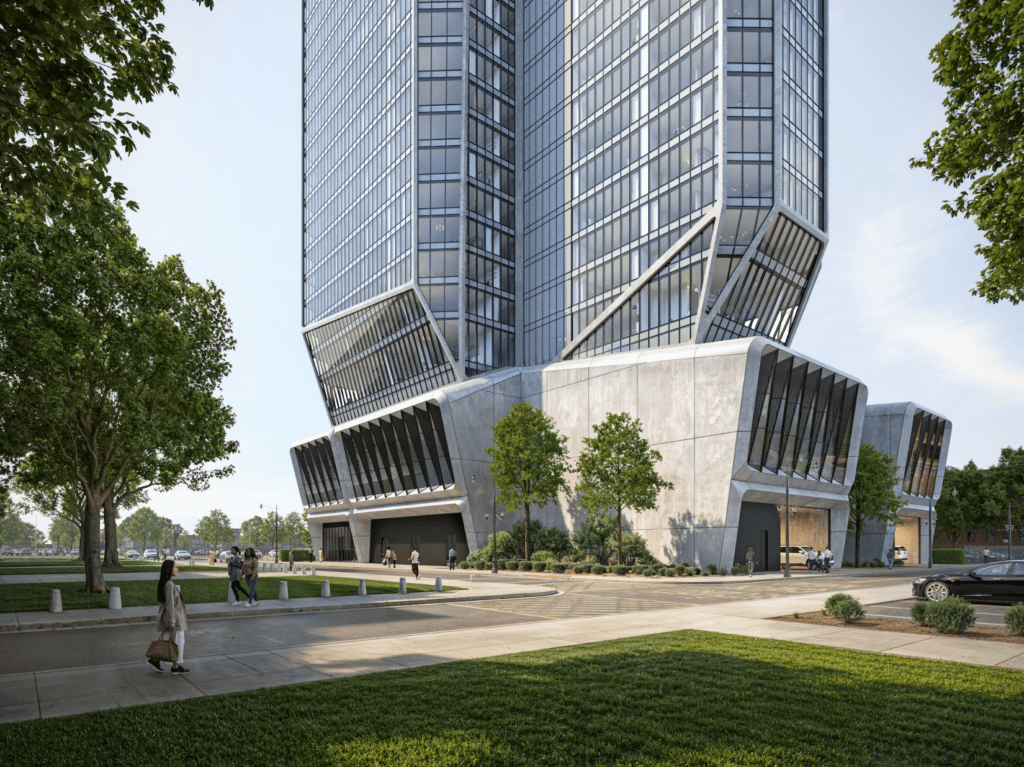
The street level will sport approximately 3,500 square foot commercial space along East Kinney Street, while an outdoor garden and walking path will link the towers on the roof of the podium. Amenities will be featured on the top of the podium as well as recreational spaces on the 51st floors of both towers.
The building podium is proposed to be a reinforced concrete material with metal panels, storefront, and glass accents at the street-facing facades. The upper tower is proposed to be a glass curtain wall.

An underground water detention basin for stormwater control is included in plans for the project’s basement. The board granted the project several minor variances when approving the plan related to insufficient off-street parking, exceeding maximum front yard setback, insufficient sidewalk width, and excessive driveway width.
KS Group celebrated the approvals in a post on their Instagram and said they hope to break ground on the project soon, but did not provide any further timeline for a potential construction start.
