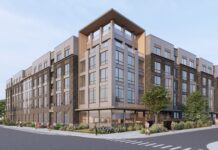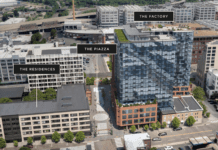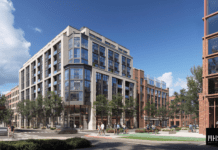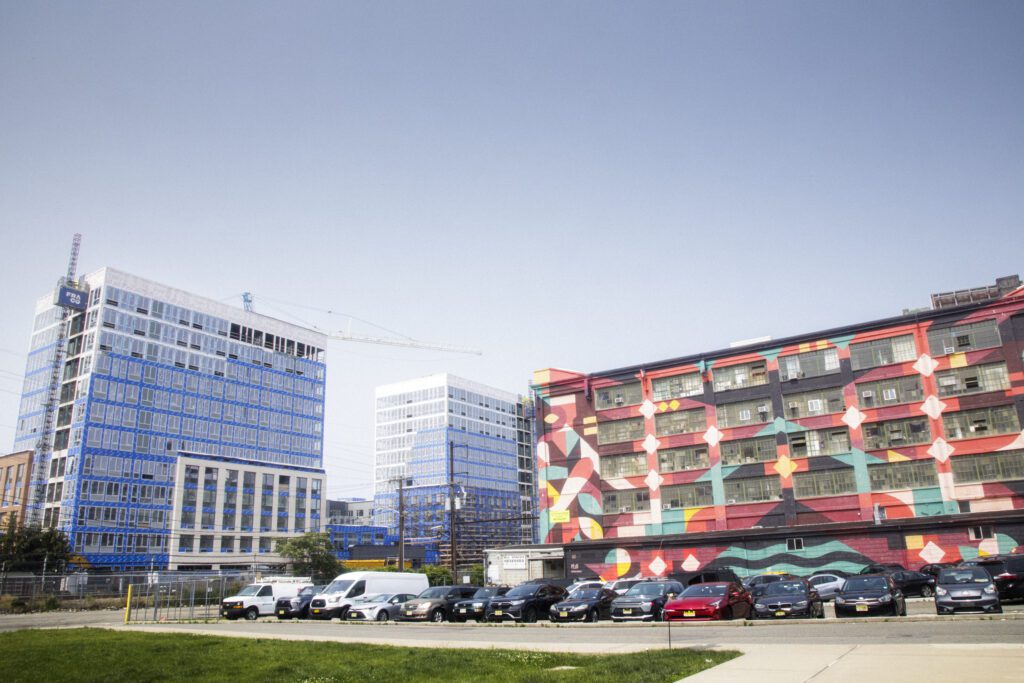
A redevelopment project aiming to create a new town square and pave the way for potential mass transit expansion took two major steps forward in recent days, as construction of West Side Square in Jersey City reached a milestone.
A celebration was held yesterday to mark the topping-off point of the ambitious development at 1072-1075 West Side Avenue. Ground was broken on the project in late 2023 at the site of the former Puccini’s restaurant, which was in business for 31 years before closing in 2015.
The team behind the project is a partnership between Lanterra Developments, Westdale Properties, Lantree Developments, and Altree Developments. The first phase comprises two 13-story towers connected by a series of five-story buildings, designed by MHS Architecture.
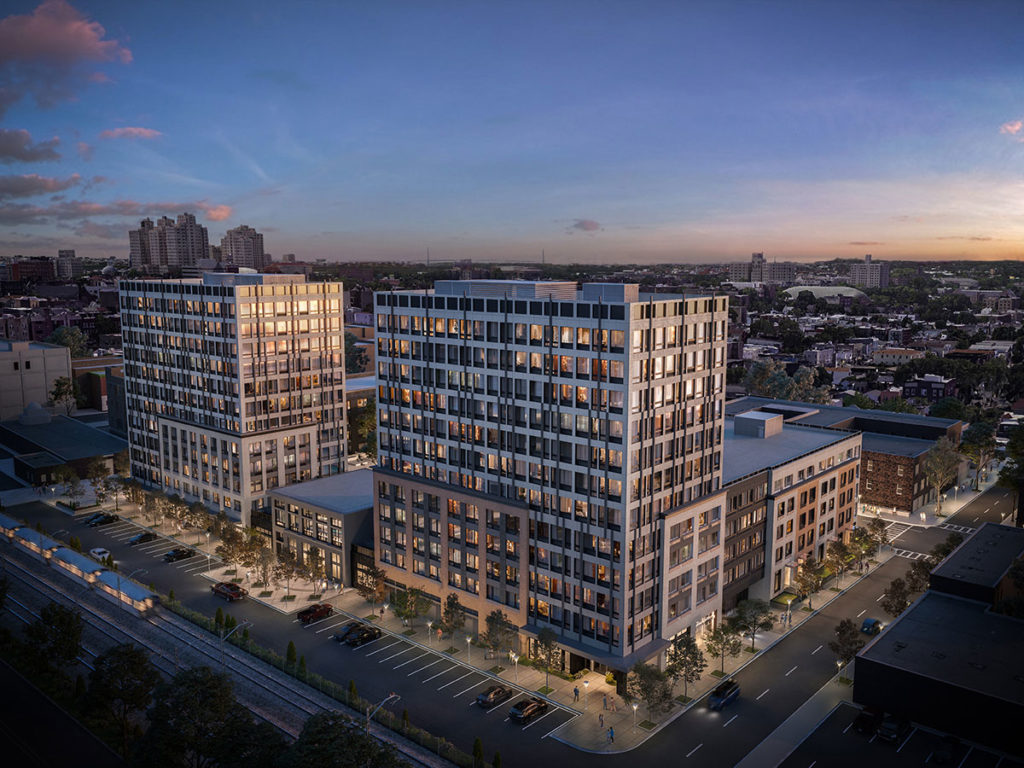
West Side Square’s first phase includes 285 garage parking spaces and 9,814 square feet of ground-level retail space. Perks for future residents include a 21,000-square-foot deck with a swimming pool, grilling stations, and a dog run. Accompanying indoor amenities will consist of a state-of-the-art fitness center, co-working spaces, and a community room for private events.
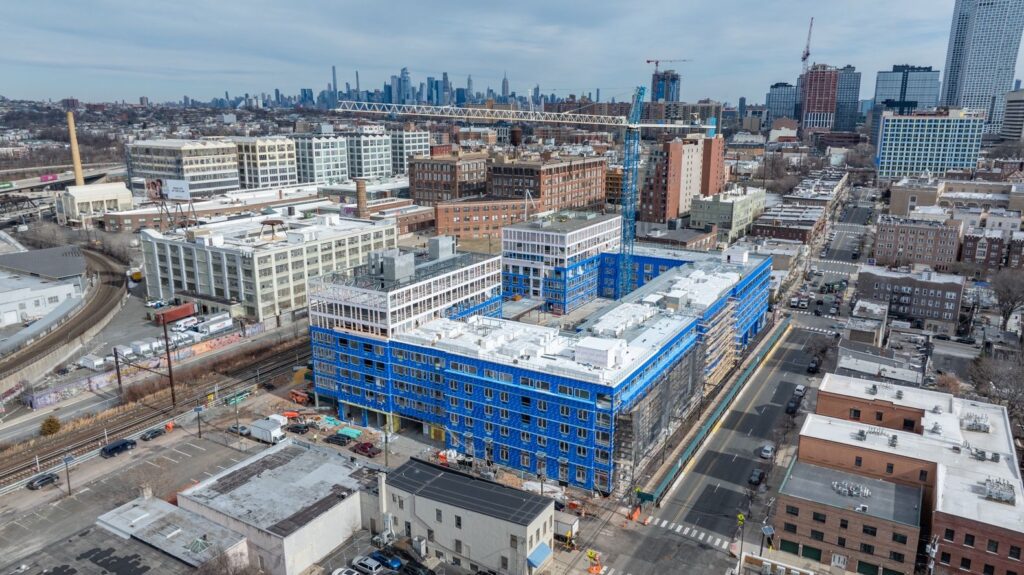
Phase one of West Side Square is scheduled to be completed by September 2026; however, the project is far from being finished. Jersey Digs revealed renderings on the planned second phase back in April, an endeavor called The Factory at WSS.
The plan would preserve the facades of an original factory that dates to 1911, which houses Salumeria Ercolano on the ground floor, as part of a plan that includes an expansion of the brick component to the Broadway corridor. The second phase of the project includes a glass-heavy vertical expansion that would top out at 18 stories.
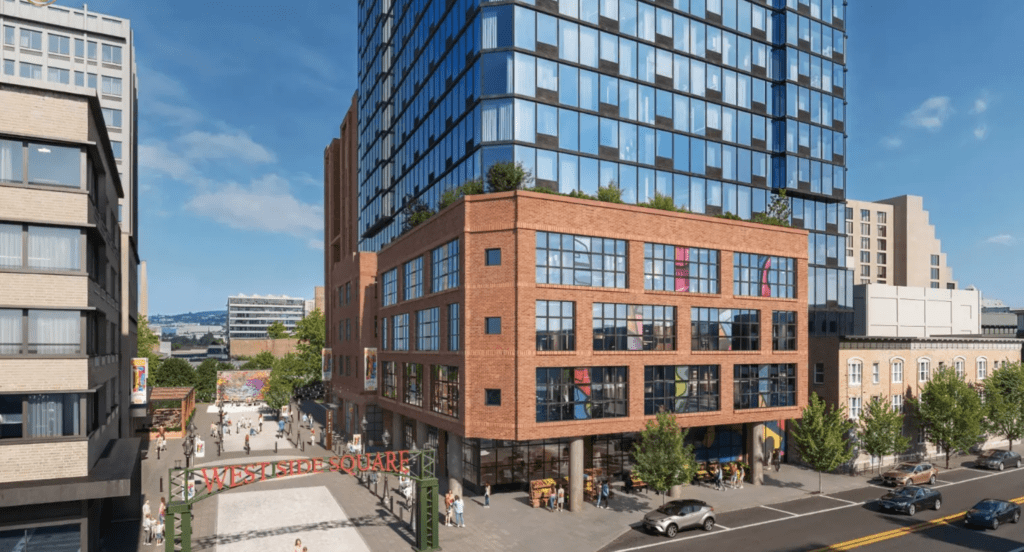
Jersey City’s Planning Board took a significant step towards getting the second phase built. They voted unanimously during the May 27 meeting to recommend changes to the Fayette Broadway Redevelopment Plan that would allow the second phase of the project to get built, signing off on changes that would revamp zoning at the parcels.
Specifically, the changes dictate that the factory property at 1072 West Side Avenue would be retained into the four-story base of the new development and that three brownstones at 54 Broadway would remain under the plan. The new regulations would allow 18 stories in height with the required preservation of the factory property.
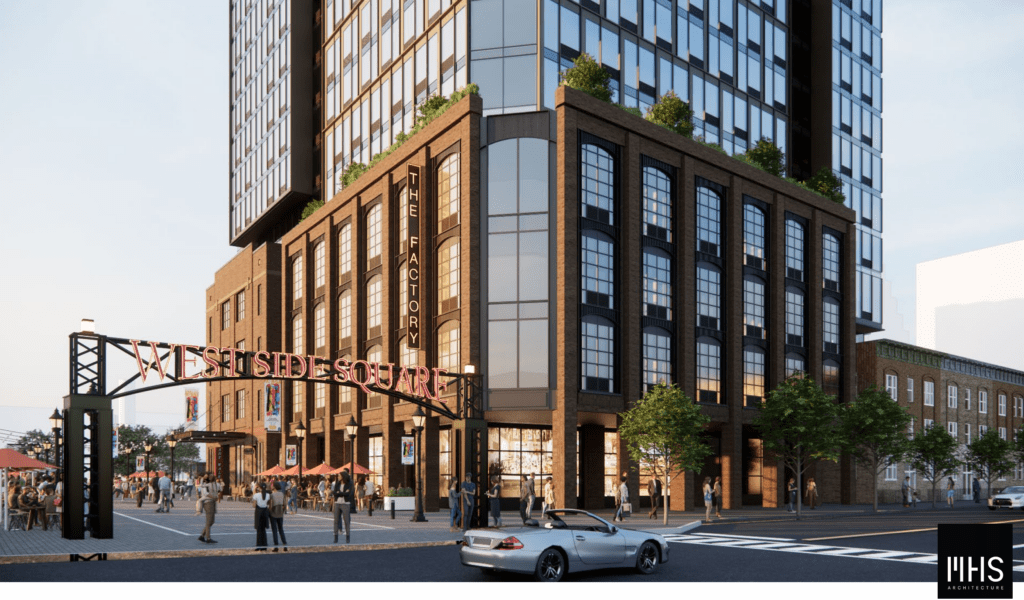
The most significant changes from current zoning involve the potential pedestrian plaza on West Side Avenue, which would be privately owned but open to the public under the changes. The stretch would feature cobblestone walkways and public event spaces and would be built on the block that abuts the trackage for the PATH system.
The changes would create an easement near the existing PATH tracks to allow for a possible Marion station should the Port Authority decide to pursue that infrastructure, an initiative that has been studied but otherwise not advanced much.
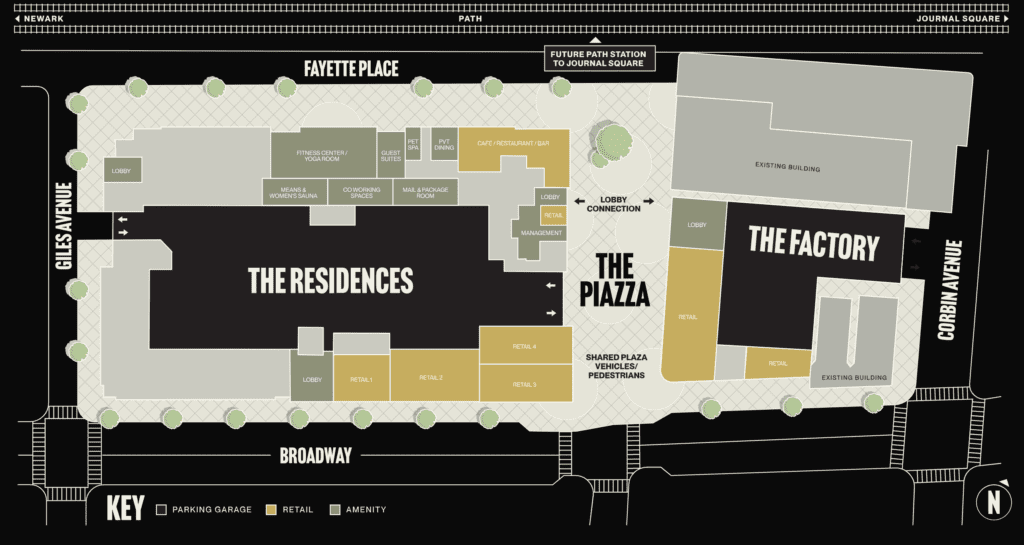
The Factory at WSS is pitched to include 357 residential units, 36 of which will be affordable housing units. New restaurant spaces will be featured on the ground floor of the building, which the developers hope to complete by July 2028.
Phase two of West Side Square still has a few hurdles to clear before it can become a reality. The rezoning recommended by the Planning Board still needs to be approved by the City Council, after which a formal site plan for the development would need to be approved by the Planning Board.
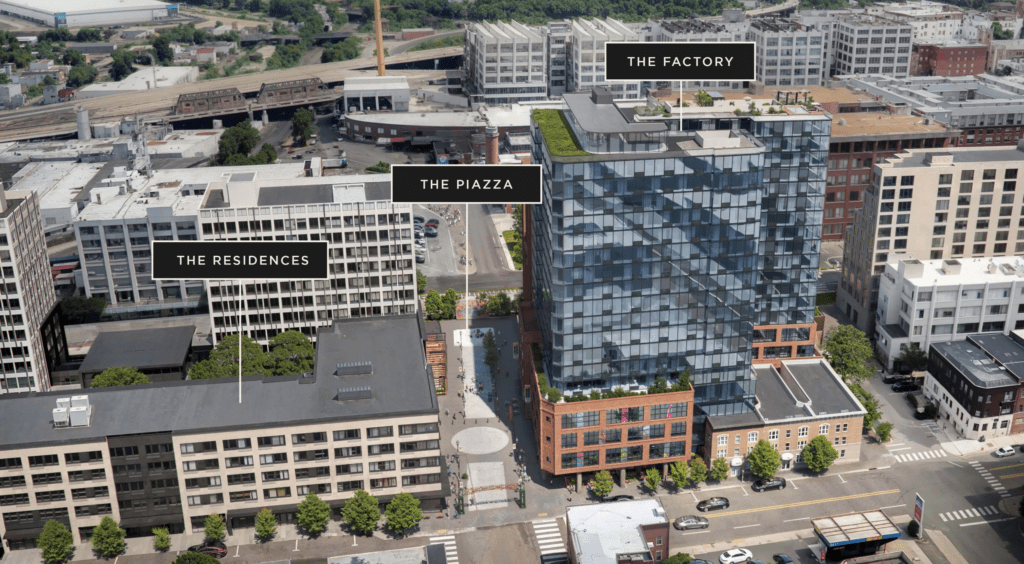
All told, the entirety of West Side Square, if seen through, would include 834 residential units, over 16,000 square feet of combined retail space, and the outdoor piazza.
