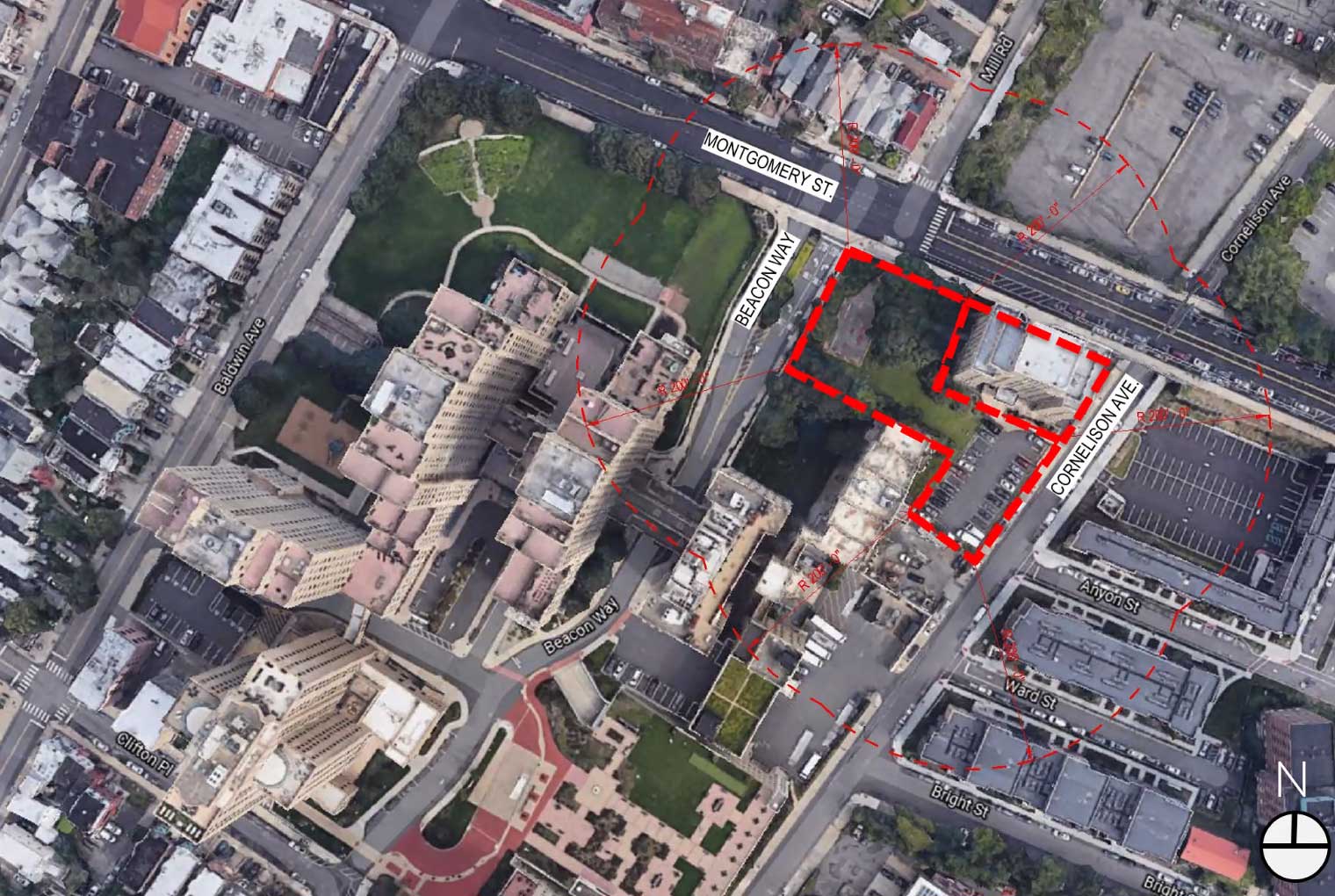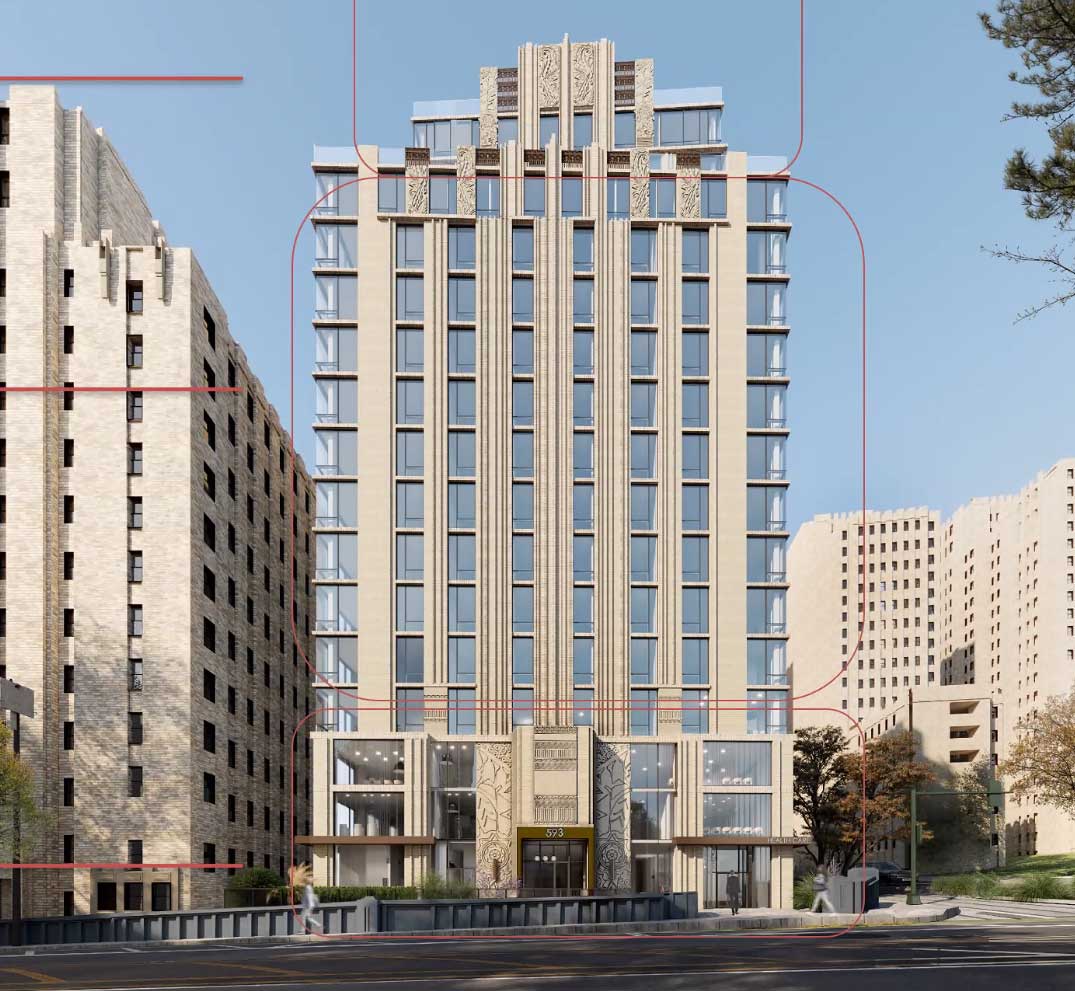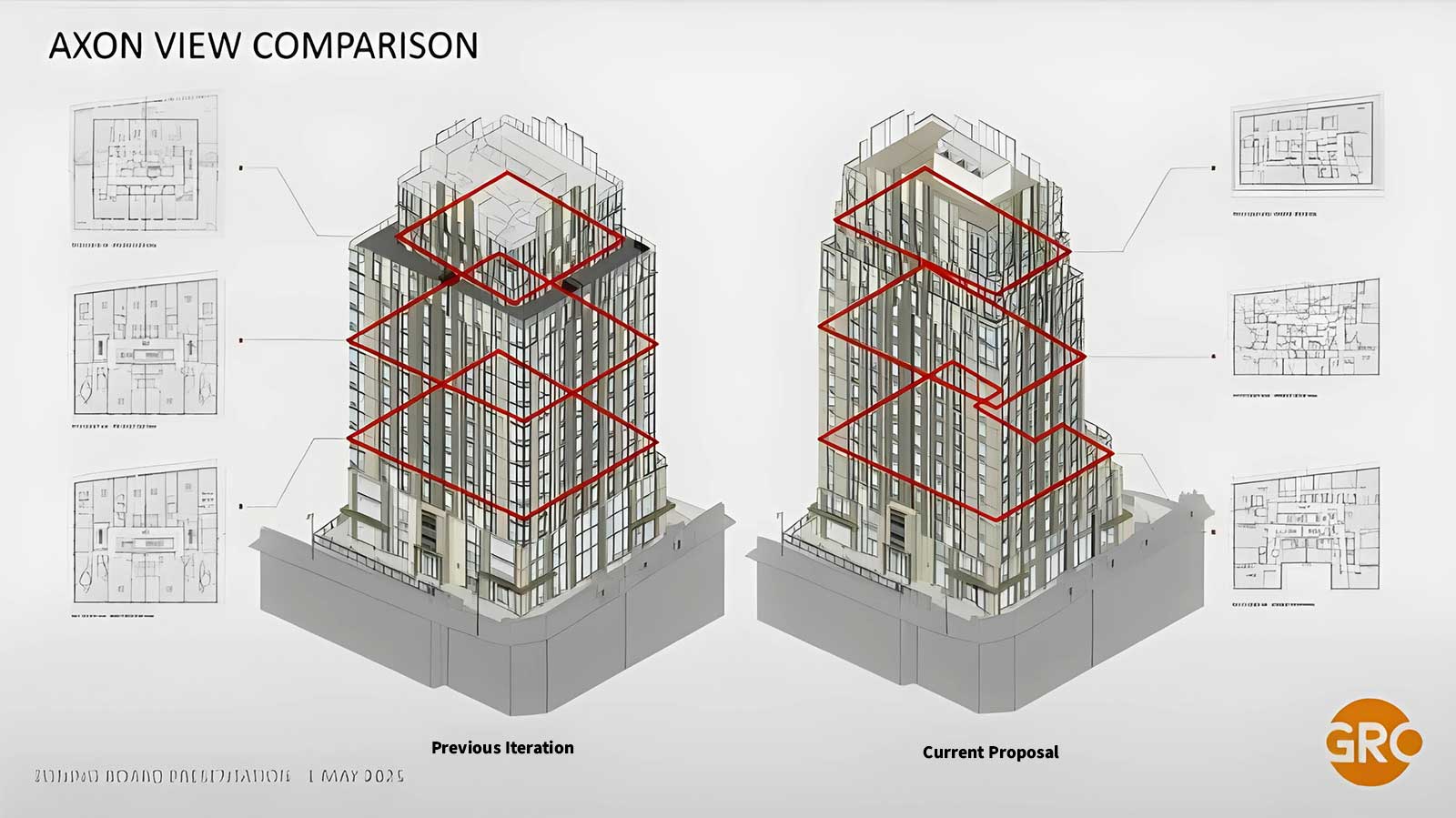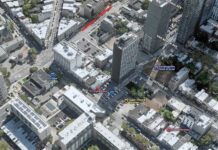
A plan is moving forward that would bring an 18-story building on a portion of the property home to the historically preserved Art Deco building known as The Beacon in Jersey City.
A new mixed-use high-rise is being proposed for Block 13601 – Lot 1 in Jersey City’s McGinley Square neighborhood, just south of Montgomery Street and west of Cornelison Avenue. The development would rise 18 stories and feature 98 residential units along with 7,184 square feet of medical office space.

The project site currently houses Jones Hall, a 110-unit senior living facility. According to the engineering plans provided to Jersey Digs, the facility and 23 existing surface parking spaces will remain intact.
The sprawling complex—recognized as New Jersey’s largest site on the National Register of Historic Places—completed its transformation into a 1,500-unit residential community in 2016.

Now, the owners of Jones Hall are seeking approval to add a new high-rise at the corner of Montgomery Street and Beacon Way. The project has undergone numerous design iterations over the past six years with the original proposal put forth back in 2019.
“It [the project] has been the subject of numerous meetings and coordination with staff, site visits, community meetings, HPC meetings, and extensive communications,” said Jennifer Porter, a real estate attorney for Chiesa Shahinian & Giantomasi PC. “The Jones Hall site was the only site that was subdivided off from the rest of the complex and sold by Jersey City into private ownership back in 1978 for development of senior housing.”
The proposed 18-story building exceeds the zoning limit, which permits a maximum of eight stories (110 feet) according to the zoning report. Therefore, a height variance would be required. Additionally, because the project includes a medical facility, a use variance would also be necessary.
The first would permit D1 relief for the proposed medical use–which was not a permitted use within the R-4 zone or high-density residential area back in 2019. In addition the applicant is seeking a D6 height variance to exceed the maximum building height by 10 percent or 10 feet.
The Historic Preservation Commission (HPC), which holds advisory review authority over the application, may recommend approval or denial of the proposal to the city’s zoning board. However, its role is limited to providing non-binding recommendations, as it does not have the authority to impose decisions on the historical site under federal and state law.
Plans call for reconstructing the existing driveway access from Cornelison Avenue while maintaining its current configuration. The proposed high-rise will include 75 parking spaces spread across its lower four levels, serving both the existing facility and the new development, with 49 for residential use and 26 units pertaining to Jones Hall.
In addition, 65 bicycle parking spaces are included in the rendering, with similar proportions and materials adjacent to the existing building at The Beacon.
“We really do feel this is a coming together of a lot of sort of energies that have been involved in this project,” Richard Garber who is a founding partner of New York-based GRO Architects, where the design comes from. The design layout was a 118 page presentation detailing the architectural framework of the proposed 18-building for 593 Montgomery Street.
The presentation included updated plans to Jersey City’s Planning and Zoning boards, including revised proposals for the neighboring property at 593 Montgomery Street and new renderings for the adjacent 591 Montgomery project.
Residents of The Beacon have spoken out against the merit of the proposed project stating it would compromise certain sections of the historically preserved parcel, including potential traffic congestion concerns in Montgomery and additional concerns about apparent violations of the city’s zoning regulations in the project proposals.
“It basically amounts to asking so many variances that there may as well not be a zoning law” said Robert Stein, a resident at The Beacon expressed his frustrations on the proposed project, who pointed out that under a zoning tabulation chart, the proposed building Lot would be 28,301 square feet, and under zoning 60,000 square feet is required per zoning guidelines.
He also noted the newly launched Roxy building, as previously reported by Jersey Digs, would add more traffic as a result of new tenants moving in – a factor unaccounted for in the traffic impact study report reviewed by Jersey Digs. “It’s fundamentally too big to shoehorn into the historically preserved space.”
Jersey Digs reviewed the impact study report compiled together by Dynamic Traffic, LLC which evaluated the traffic impacts associated with the development of The Project on the surrounding roadway network. This report outlines the methodology, analysis, findings, and conclusions of the study, and includes the following components, according to the report.
Existing traffic conditions were assessed through manual turning movement (MTM) counts conducted during the weekday AM and PM peak periods at the following intersections:
- Cornelison Avenue and Bright Street
- Cornelison Avenue and Florence Street/Parking Lot Driveway
Residents pointed out in the traffic impact report the existing road conditions on Montgomery Street having a two-way roadway with two lanes in each direction–which currently has one lane traffic in each direction.
Connor Hughes, an engineer at Dynamic Traffic LLC. explained in front of the members at the Zoning Meeting that the traffic report, “Does mistakenly categorize Montgomery Street as a two-lane roadway. It was an oversight and a holdover from our original 2018 to 2019 time frame,” the date the original traffic study was conducted.
The Roxy building features a mix of studio, one-,and two-bedroom apartments aimed at a diverse range of renters. Originally built in the 1930s, The Roxy retains its Art Deco roots, with carefully restored marble floors and walls in the common areas serving as a nod to its storied past.
“It throws the fabric of the community off. I do not think it’s in the best interest of the city.” said Ward F Councilman Franklin Gilmore, at the public portion of the meeting, requesting for further review of the proposed project.
Although the parcel at 593 Montgomery Street sits just outside the designated historic zone, the proposed development still requires several zoning variances to proceed. The most notable request is for a height exception, as current regulations limit buildings in the area to a maximum of 110 feet.
Access to the building would be split between drivers and pedestrians, with vehicles using a ramp on Cornelison Avenue and foot traffic entering from a plaza on Montgomery Street. A new green space is planned along Cornelison, replacing the current surface parking lot.
The proposal for the subdivision property on site was met with a 6-0 vote in favor. A separate motion was set to vote on the approval for the 18-story building for this current project, which was met with 5-1 vote – which the project was approved in favor by the commissioners.


