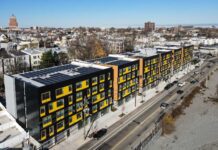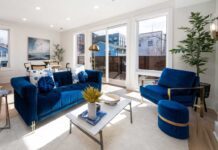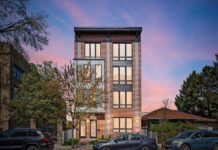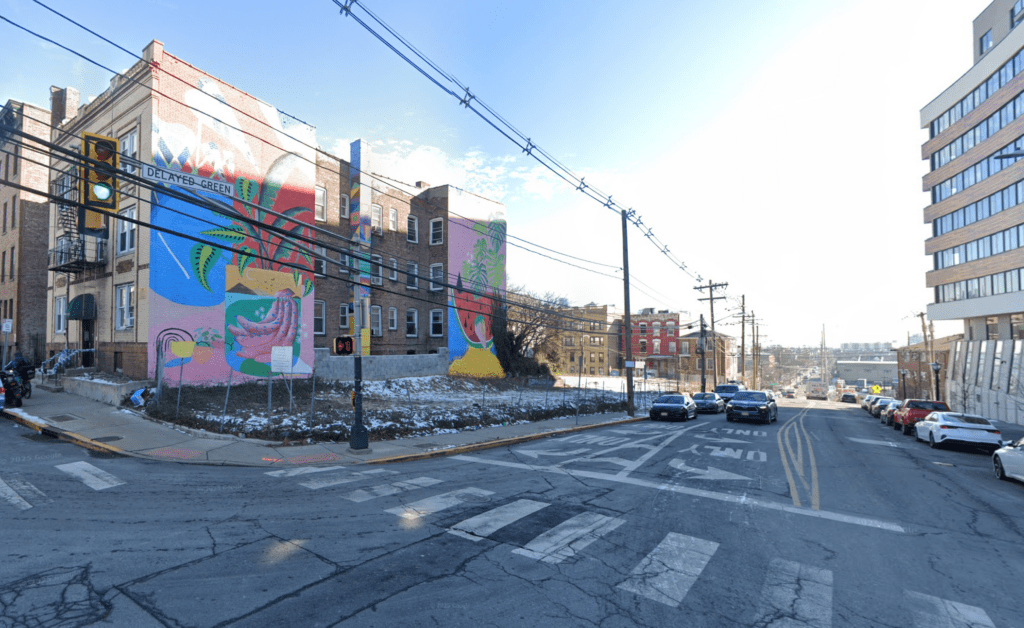
A stretch of Jersey City’s Bergen Hill neighborhood that has undergone some changes in recent years could see even more transformations as a new multi-family project has been approved for a vacant plot of land.
During their May 27 meeting, Jersey City’s Planning Board approved an application for 146 Summit Avenue. The irregularly shaped lot sits at the road’s intersection with Fairmount Avenue and spans approximately 0.23 acres.
The property is situated directly across from The Summit, one of the more modern and taller developments in the neighborhood. It is also just a short walk from Fairmount Park, a relatively new green space that opened about two years ago.
Plans to revamp the property come courtesy Jersey City-based Skyway Realty and were drawn up by Hampton Hill Architecture. They call for a 64-unit complex that tops out at just over 71 feet and seven stories on the Summit Avenue side, while a shorter six-story section will front neighboring Clifton Place.
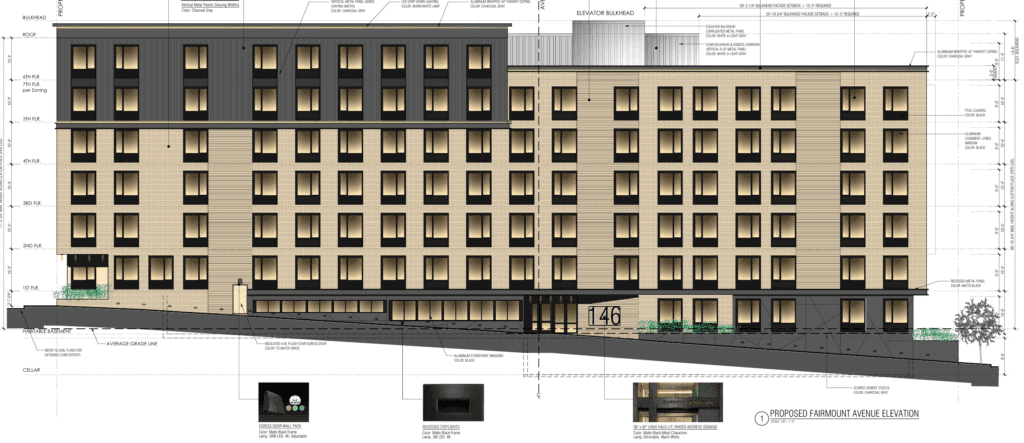
The ground floor of the property will include 13 parking spaces for residents, while the sloped nature of the land will allow for a “basement” that boasts proper windows and a street level. The lowest level will sport amenities for residents like a co-working space, gym, and a lounge.
The unit mix at the development will consist of 17 studios, 36 one-bedrooms, 10 two-bedrooms, and a single three-bedroom unit. The project includes a 10% affordable housing component that will create six on-site affordable units.
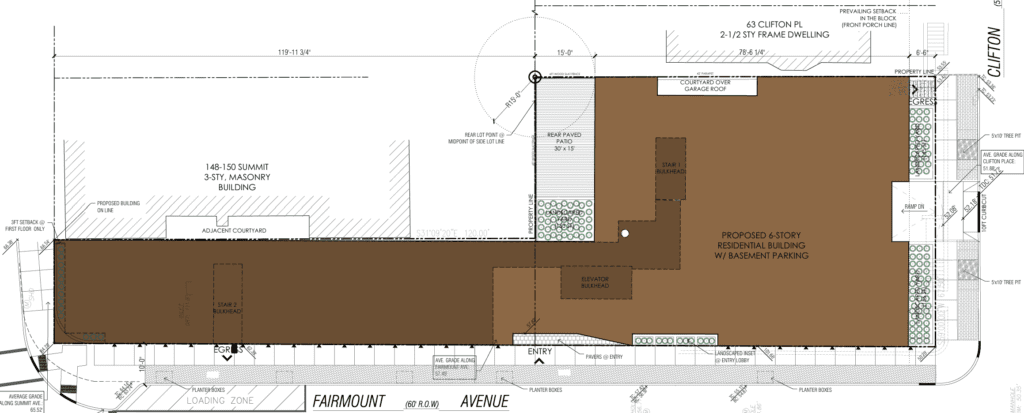
The property features 64 bicycle spaces, in addition to a 1,800-square-foot common roof deck for residents and a 3,080-square-foot green roof. The exterior of the project is set to utilize charcoal cement stucco on the lower and upper floors, with a brick face pattern throughout much of the rest of the property.
The project will also make improvements to the existing right-of-way and landscaping, including seven new street trees. The board granted deviations from the Summit and Fairmount Redevelopment Plan when approving the project, allowing variances for both maximum building height in feet and in stories, windowsill location, driveway width, and signage size.
It remains to be seen if this project will ultimately come to fruition, as Skyway Realty secured approvals over four years ago for a mixed-use project on Martin Luther King Drive in Greenville that has yet to begin construction.
